23919 E Narrowleaf Place
Aurora, CO 80016 — Douglas county
Price
$800,000
Sqft
4256.00 SqFt
Baths
4
Beds
6
Description
Rare find! Popular remodeled two story home with 6 bedrooms, 4 bathrooms, 3 car garage and a newly finished basement. Located on a quiet cul-de-sac in the desirable Rocking Horse side of Inspiration (no age restrictions). Over 3,800 finished square feet. Great room style living with extensive wood floors, 9' ceilings and a cozy gas fireplace. Wired for ceiling fan and surround sound. Remodeled kitchen with upgraded cabinets and countertops, stainless appliances, gas cooktop, farm style sink, pantry, recessed lights and a large island with seating space. The dining area is great for entertainment. Private office with French doors on the main level. The upstairs features four spacious bedrooms, including Large Owners Suite with ceiling fan, walk-in closet and a five piece master bath with soaking tub. The laundry is conveniently located upstairs. Garden level Basement with recreation room, kitchenette, bedroom, storage room and bathroom. Whole house humidifier and radon system. Enjoy oversized covered deck overlooking the professionally landscaped backyard with extensive concrete work. Located close to all of the amenities of Southlands Mall with shopping, dining, pubs and many wonderful events. Approximately 10 minutes to Parkers Main Street. Enjoy historic charm, beautiful parks, water park, farmers markets, Pace Center, Parker Days, Parades and more. Easy access to I25, 470 and Parker Rd. Just steps to neighborhood parks, playgrounds and trails. Great HOA including Pool, Tennis Courts, Basketball Courts, Soccer Fields, Playgrounds, Greenbelts and Trails. Must see inside. Most of the furniture is included with the sale!
Property Level and Sizes
SqFt Lot
8581.00
Lot Features
Ceiling Fan(s), Eat-in Kitchen, Entrance Foyer, Five Piece Bath, Granite Counters, High Ceilings, Kitchen Island, Pantry, Primary Suite, Radon Mitigation System, Vaulted Ceiling(s), Walk-In Closet(s), Wet Bar
Lot Size
0.20
Basement
Daylight, Finished, Full, Unfinished
Interior Details
Interior Features
Ceiling Fan(s), Eat-in Kitchen, Entrance Foyer, Five Piece Bath, Granite Counters, High Ceilings, Kitchen Island, Pantry, Primary Suite, Radon Mitigation System, Vaulted Ceiling(s), Walk-In Closet(s), Wet Bar
Appliances
Dishwasher, Disposal, Dryer, Microwave, Range, Refrigerator, Washer
Laundry Features
Laundry Closet
Electric
Central Air
Flooring
Tile, Wood
Cooling
Central Air
Heating
Forced Air
Fireplaces Features
Family Room
Utilities
Cable Available, Electricity Connected, Natural Gas Connected
Exterior Details
Water
Public
Sewer
Public Sewer
Land Details
Road Frontage Type
Public
Road Surface Type
Paved
Garage & Parking
Parking Features
Concrete, Dry Walled, Tandem
Exterior Construction
Roof
Composition
Construction Materials
Frame, Stone, Wood Siding
Window Features
Double Pane Windows
Security Features
Carbon Monoxide Detector(s), Security System, Smoke Detector(s)
Builder Name 1
Meritage Homes
Builder Source
Public Records
Financial Details
Previous Year Tax
4895.00
Year Tax
2022
Primary HOA Name
inspiration Metro District
Primary HOA Phone
303-627-2632
Primary HOA Amenities
Park, Playground, Pool, Tennis Court(s), Trail(s)
Primary HOA Fees Included
Trash
Primary HOA Fees
294.00
Primary HOA Fees Frequency
Quarterly
Location
Schools
Elementary School
Pine Lane Prim/Inter
Middle School
Sierra
High School
Chaparral
Walk Score®
Contact me about this property
Oleg Tsybulskiy
RE/MAX Professionals
6020 Greenwood Plaza Boulevard
Greenwood Village, CO 80111, USA
6020 Greenwood Plaza Boulevard
Greenwood Village, CO 80111, USA
- Invitation Code: oleg
- remaxofdenver@gmail.com
- https://OlegTsybulskiy.com
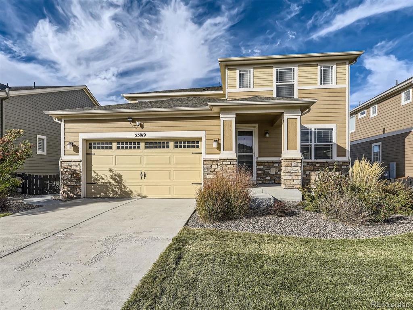
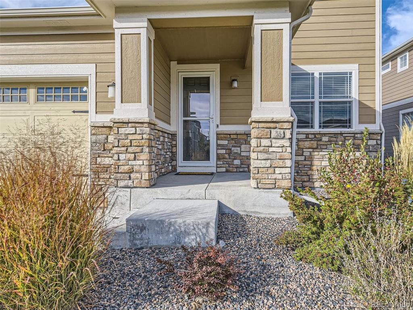
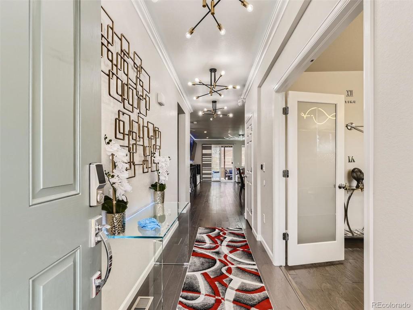
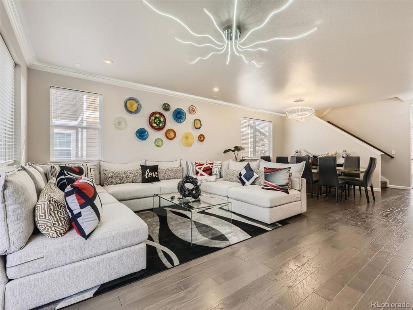
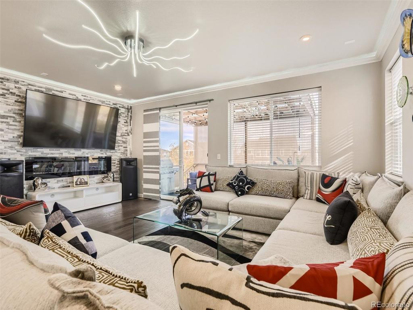
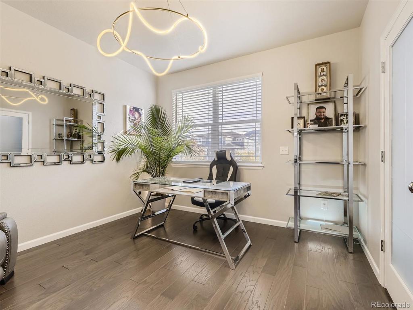
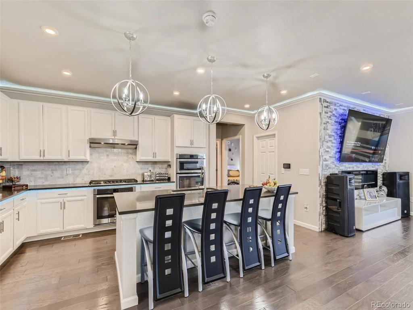
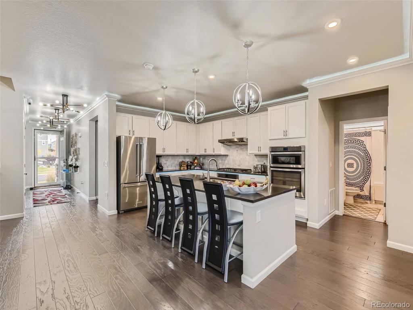
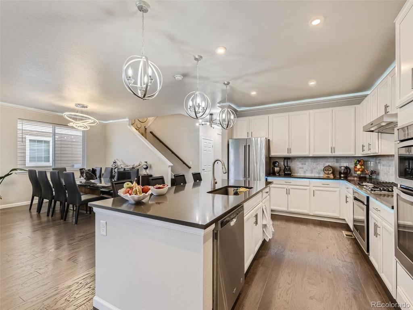
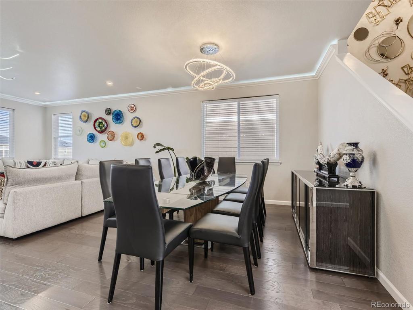
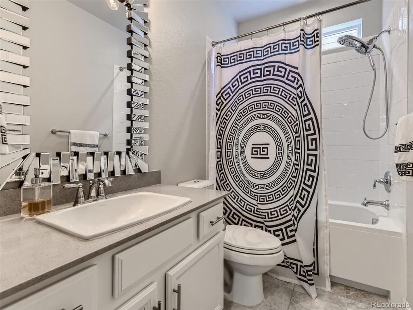
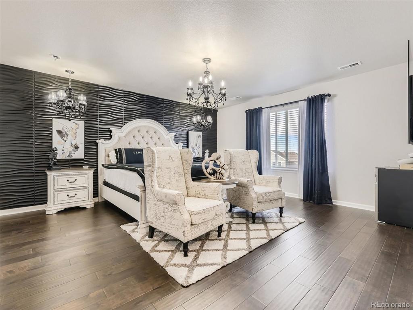
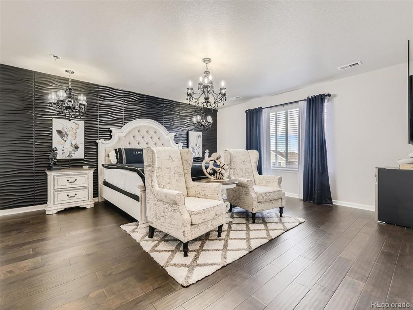
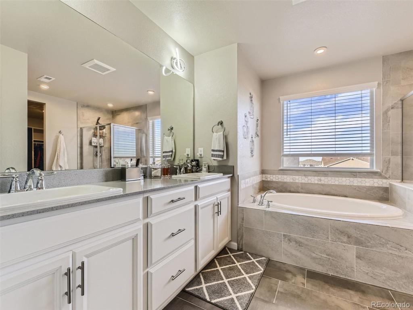
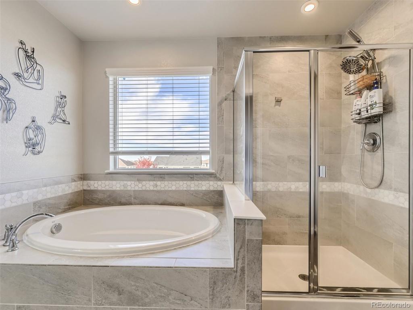
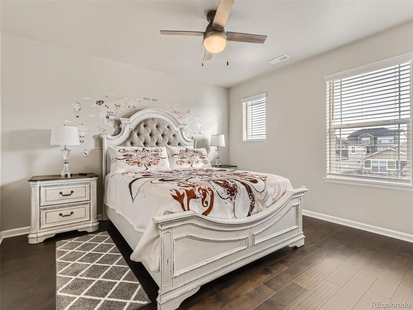
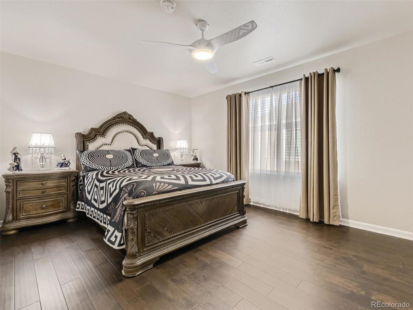
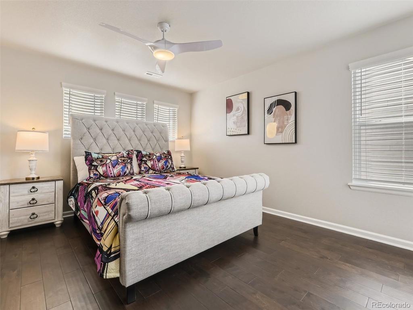
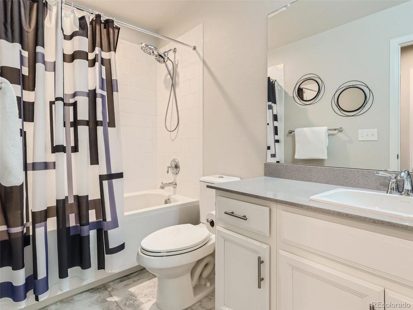
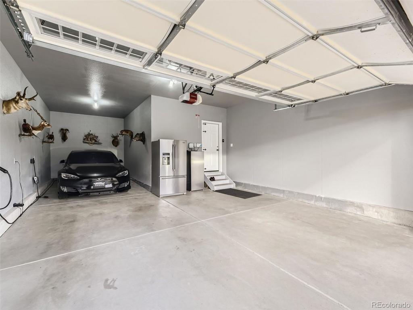
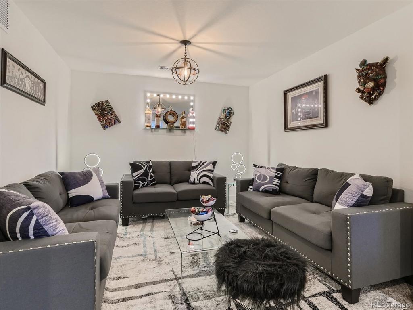
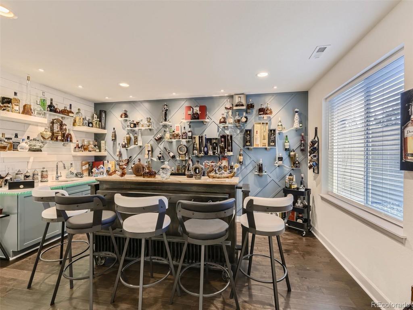
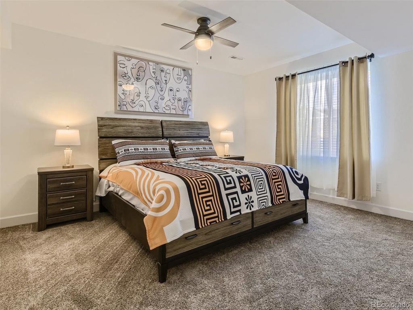
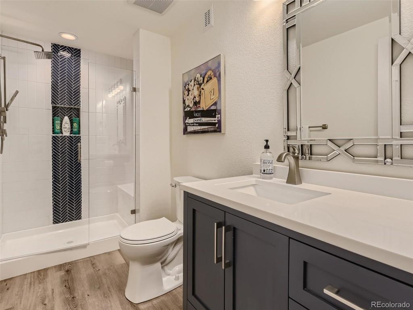
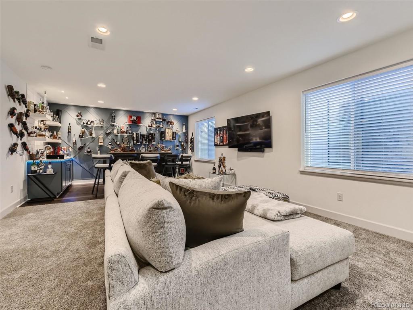
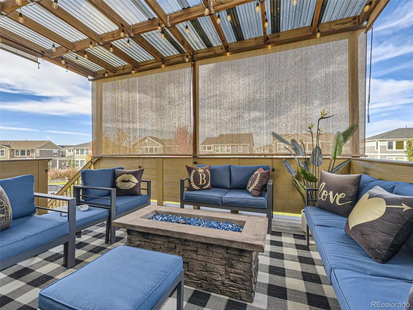
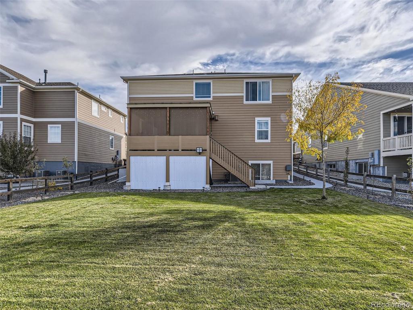


 Menu
Menu
 Schedule a Showing
Schedule a Showing

