22370 E Lake Lane
Centennial, CO 80015 — Arapahoe county
Price
$670,000
Sqft
3508.00 SqFt
Baths
4
Beds
4
Description
Rare find in Saddle Rock Ridge* Popular open floorplan* Main level featuring large family room with lots of window space, cathedral ceilings, updated skylights, gas fireplace, updated kitchen with slab granite countertops, tile backsplash, oversized island, tile flooring and newer stainless steel appliances* Large formal dining connected with living room and bedroom (could be used as office/study) and remodeled bathroom with the shower* convenient main floor laundry * Second floor featuring oversized master suite with vaulted ceilings and walk-in closet with built in elfa custom shelving, updated five piece master bath* two additional bedrooms with full bathroom* Fully finished basement with large entertainment area, non conforming bedroom and huge walk in closet with built ins and bathroom with the shower* Private yard full of fruit trees( park like setting) featuring oversized low maintenance trex deck with built in fire pit*Lots of updates including new exterior paint, new composition shingle roof with hail resistance upgrade, new gutters, new skylights, new interior paint top to bottom, hardwood floors on the main level, purgo flooring in all of the upper bedrooms, newer light fixtures and plumbing fixtures, natural gas connection to the grill, newer water heater. Convenient location near Southlands mall, e470, schools, parks and recreation. Will not last! Must see inside!
Property Level and Sizes
SqFt Lot
7013.00
Lot Features
Ceiling Fan(s), Five Piece Bath, Granite Counters, High Ceilings, High Speed Internet, Kitchen Island, Open Floorplan, Primary Suite, Vaulted Ceiling(s), Walk-In Closet(s)
Lot Size
0.16
Basement
Finished, Full, Sump Pump
Interior Details
Interior Features
Ceiling Fan(s), Five Piece Bath, Granite Counters, High Ceilings, High Speed Internet, Kitchen Island, Open Floorplan, Primary Suite, Vaulted Ceiling(s), Walk-In Closet(s)
Appliances
Dishwasher, Disposal, Microwave, Oven, Range, Refrigerator, Sump Pump
Laundry Features
Laundry Closet
Electric
Central Air
Flooring
Carpet, Laminate, Tile, Wood
Cooling
Central Air
Heating
Forced Air, Natural Gas
Fireplaces Features
Family Room, Gas
Utilities
Electricity Connected, Natural Gas Connected
Exterior Details
Features
Fire Pit, Private Yard
Water
Public
Sewer
Public Sewer
Land Details
Road Frontage Type
Public
Road Responsibility
Public Maintained Road
Road Surface Type
Paved
Garage & Parking
Exterior Construction
Roof
Composition
Construction Materials
Brick, Frame
Exterior Features
Fire Pit, Private Yard
Window Features
Bay Window(s), Double Pane Windows, Skylight(s)
Security Features
Carbon Monoxide Detector(s), Security Entrance, Smart Locks, Smoke Detector(s)
Builder Name 1
Richmond American Homes
Builder Source
Public Records
Financial Details
Previous Year Tax
2997.00
Year Tax
2022
Primary HOA Name
Parkview Heights
Primary HOA Phone
303-309-6220
Primary HOA Fees Included
Trash
Primary HOA Fees
233.50
Primary HOA Fees Frequency
Quarterly
Location
Schools
Elementary School
Canyon Creek
Middle School
Thunder Ridge
High School
Cherokee Trail
Walk Score®
Contact me about this property
Oleg Tsybulskiy
RE/MAX Professionals
6020 Greenwood Plaza Boulevard
Greenwood Village, CO 80111, USA
6020 Greenwood Plaza Boulevard
Greenwood Village, CO 80111, USA
- Invitation Code: oleg
- remaxofdenver@gmail.com
- https://OlegTsybulskiy.com
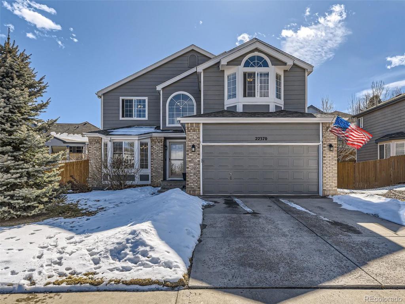
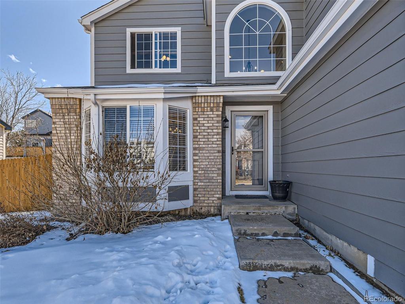
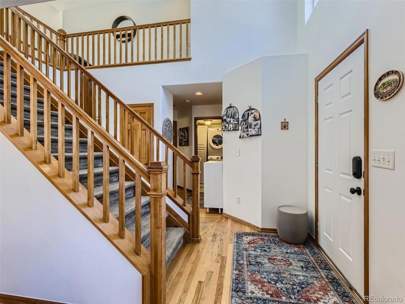
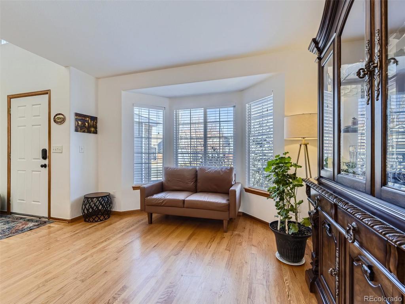
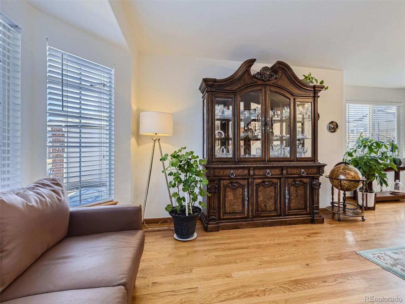
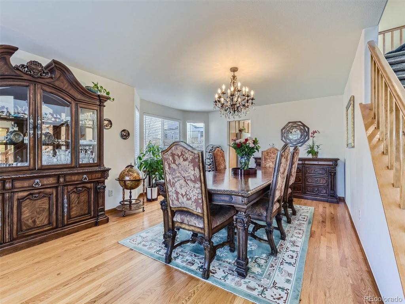
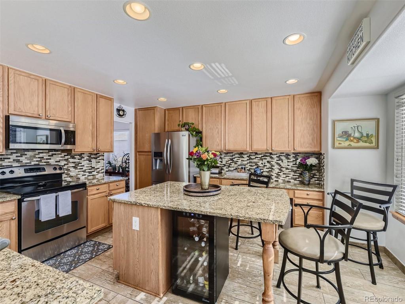
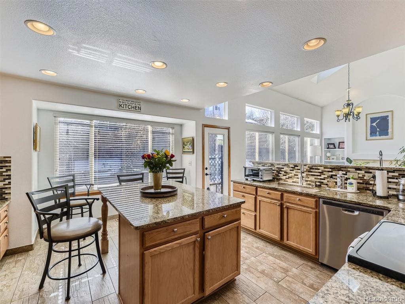
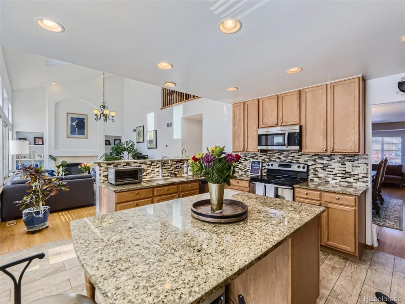
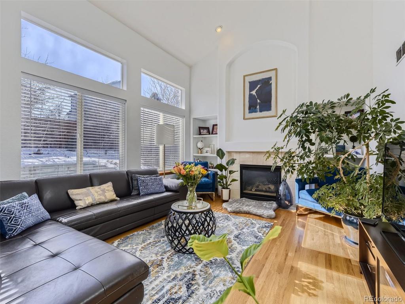
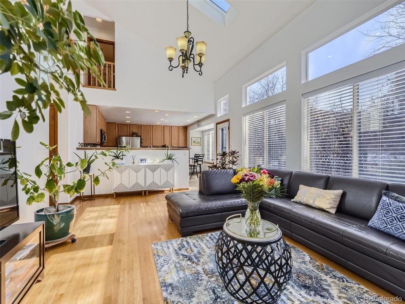
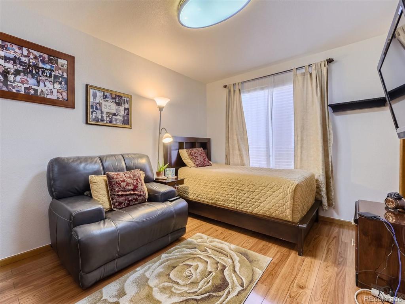
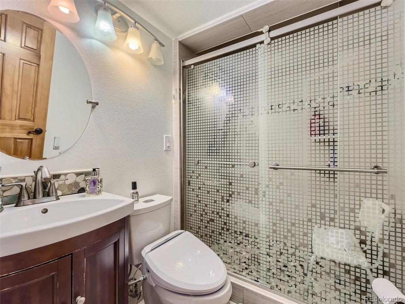
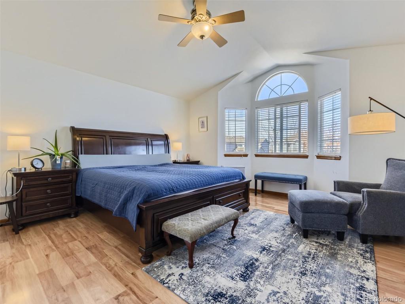
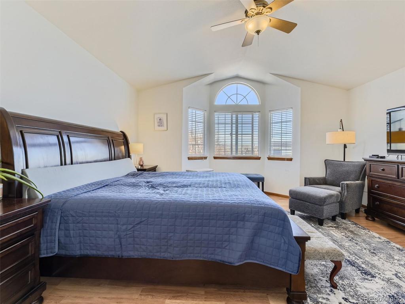
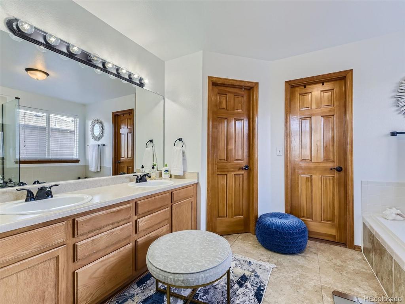
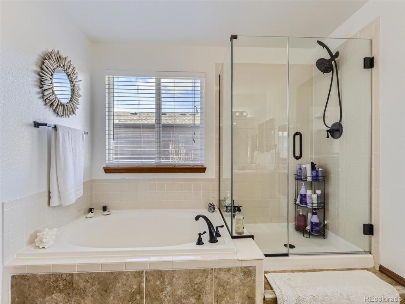
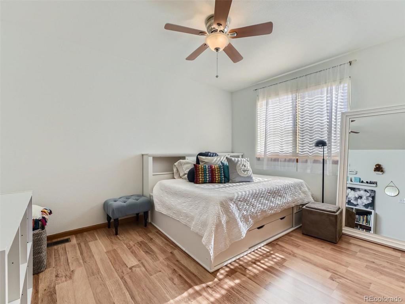
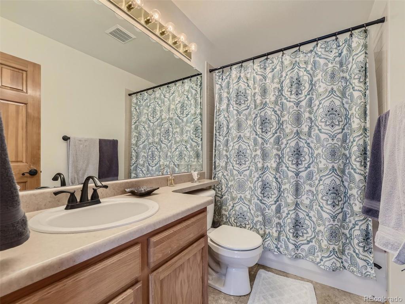
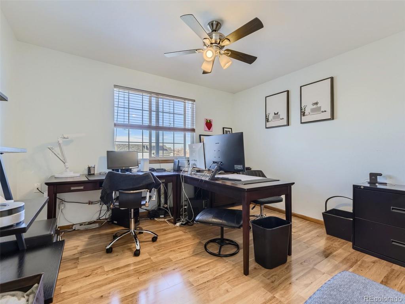
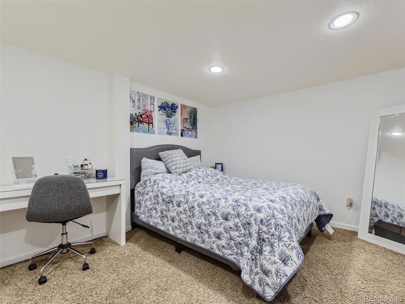
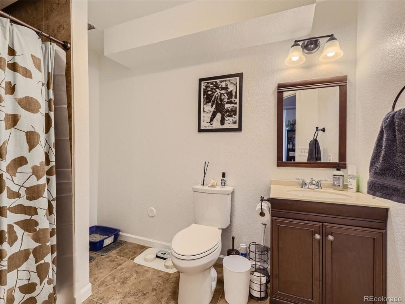
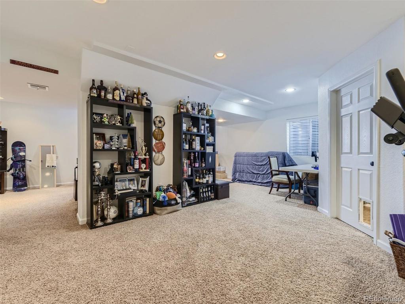
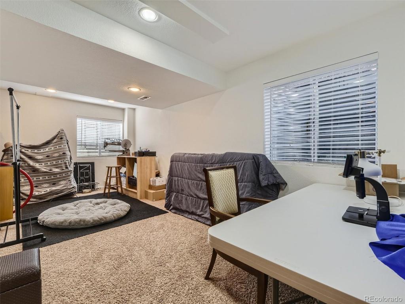
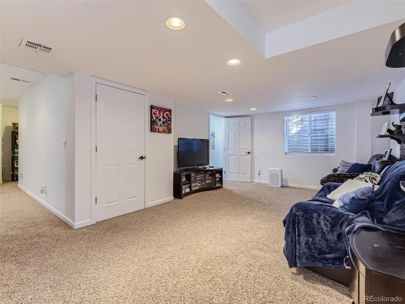
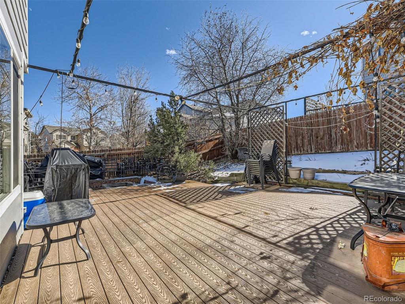
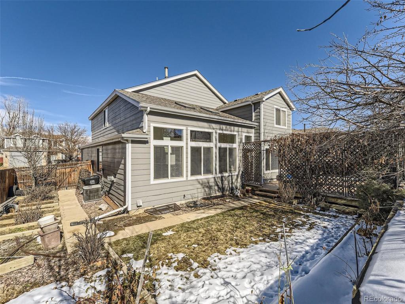
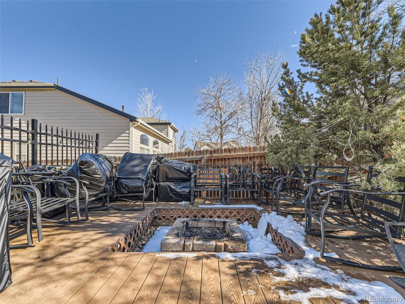


 Menu
Menu
 Schedule a Showing
Schedule a Showing

