771 Braesheather Place
Highlands Ranch, CO 80126 — Douglas county
Price
$2,250,000
Sqft
7292.00 SqFt
Baths
7
Beds
7
Description
LOCATION, LOCATION! Situated on a quiet cut-de-sac backing and siding to open space. This POPULAR Toll Brothers ORION model is sure to impress. You will fall in love with the 2-story great room with massive windows to take in the views of the MOUNTAINS as well as the open space area. This home boasts a main floor- study, plus guest suite with private 3/4 bath. The upper level offers a SPACIOUS primary suite with retreat area, fireplace, private balcony, large spa like bath and HUGE custom closet. 3 additional bedrooms plus two additional baths. The walk-out basement is ideal for entertaining with an open family room with bar area, home theatre, guest suite with private bath, flex space, work-out area and plenty of storage. You will love the outdoor space of this home- enjoy the upper covered deck and the lower level patio with gas fire pit. South facing driveway makes snow shovel minimal. LOVE the lifestyle of beautiful BackCountry- with resort style pools, wilderness area to hike and bike, parks, ponds and of course- the award winning Sundial House with live music and events for all ages. Welcome Home!
Property Level and Sizes
SqFt Lot
9540.00
Lot Features
Breakfast Nook, Ceiling Fan(s), Entrance Foyer, Five Piece Bath, Granite Counters, High Ceilings, High Speed Internet, Jack & Jill Bathroom, Kitchen Island, Open Floorplan, Pantry, Primary Suite, Smoke Free, Vaulted Ceiling(s), Walk-In Closet(s), Wet Bar
Lot Size
0.22
Foundation Details
Slab
Basement
Walk-Out Access
Interior Details
Interior Features
Breakfast Nook, Ceiling Fan(s), Entrance Foyer, Five Piece Bath, Granite Counters, High Ceilings, High Speed Internet, Jack & Jill Bathroom, Kitchen Island, Open Floorplan, Pantry, Primary Suite, Smoke Free, Vaulted Ceiling(s), Walk-In Closet(s), Wet Bar
Appliances
Cooktop, Dishwasher, Disposal, Double Oven, Microwave, Refrigerator, Washer
Electric
Central Air
Flooring
Carpet, Tile, Wood
Cooling
Central Air
Heating
Forced Air, Natural Gas
Fireplaces Features
Great Room, Primary Bedroom
Exterior Details
Features
Balcony, Fire Pit
Lot View
Mountain(s)
Water
Public
Sewer
Public Sewer
Land Details
Garage & Parking
Parking Features
Dry Walled
Exterior Construction
Roof
Concrete
Construction Materials
Stone, Wood Siding
Exterior Features
Balcony, Fire Pit
Window Features
Window Coverings
Security Features
Carbon Monoxide Detector(s), Smoke Detector(s), Video Doorbell
Builder Name 1
Toll Brothers
Builder Source
Public Records
Financial Details
Previous Year Tax
7470.00
Year Tax
2022
Primary HOA Name
HRCA
Primary HOA Phone
303--791-2500
Primary HOA Amenities
Clubhouse, Fitness Center, Gated, Park, Playground, Pond Seasonal, Pool, Sauna, Spa/Hot Tub, Tennis Court(s), Trail(s)
Primary HOA Fees Included
On-Site Check In, Recycling, Trash
Primary HOA Fees
168.00
Primary HOA Fees Frequency
Quarterly
Location
Schools
Elementary School
Stone Mountain
Middle School
Ranch View
High School
Thunderridge
Walk Score®
Contact me about this property
Oleg Tsybulskiy
RE/MAX Professionals
6020 Greenwood Plaza Boulevard
Greenwood Village, CO 80111, USA
6020 Greenwood Plaza Boulevard
Greenwood Village, CO 80111, USA
- Invitation Code: oleg
- remaxofdenver@gmail.com
- https://OlegTsybulskiy.com
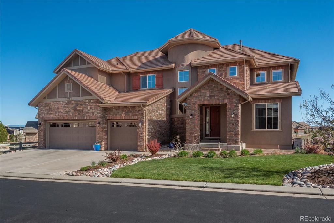
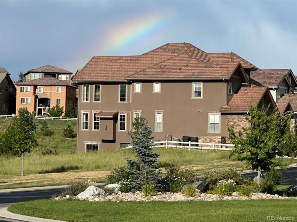
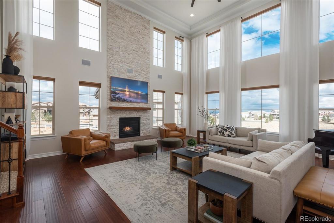
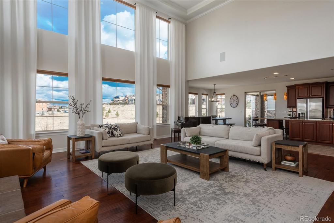
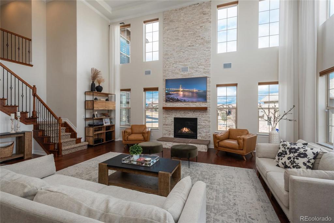
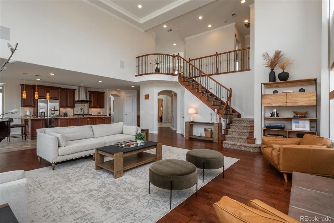
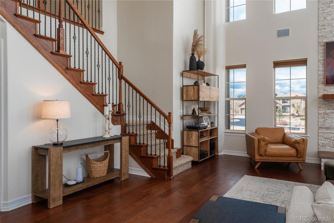
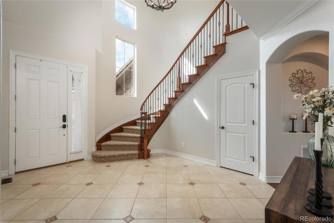
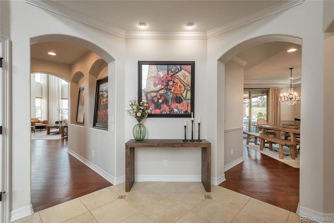
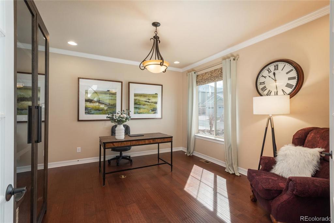
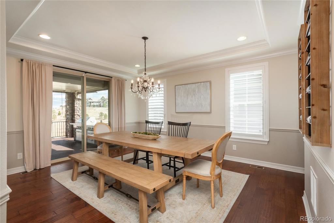
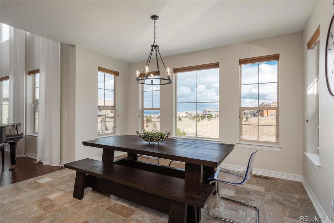
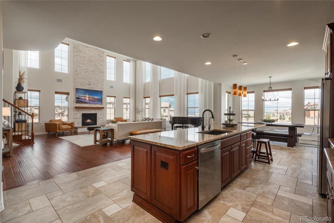
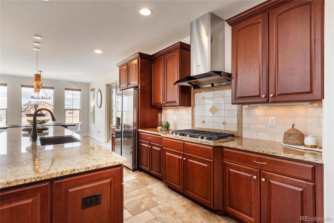
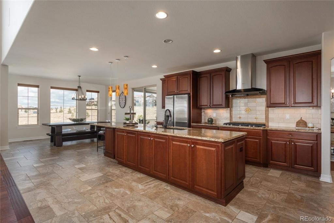
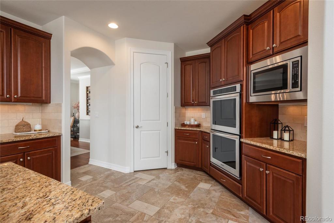
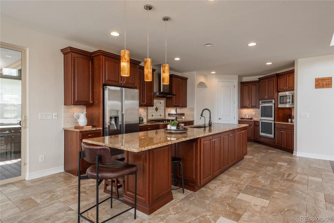
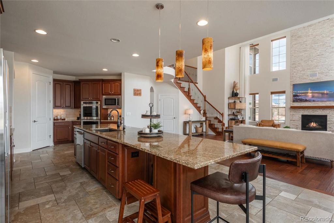
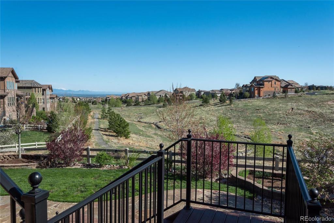
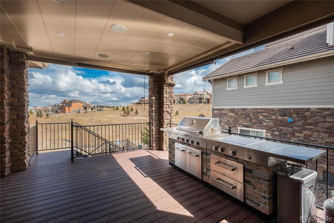
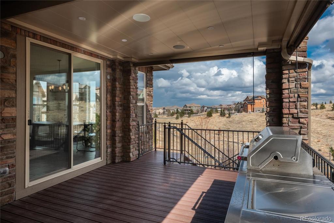
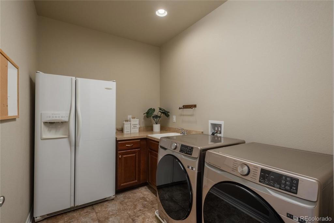
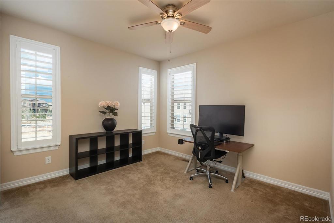
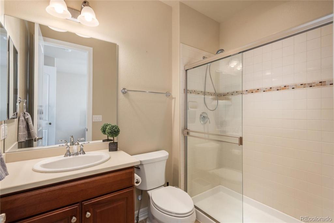
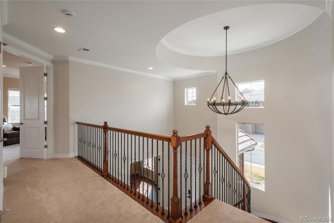
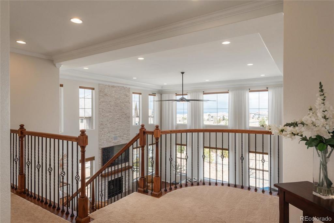
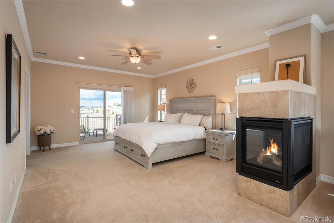
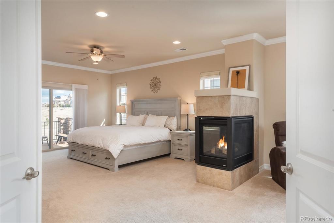
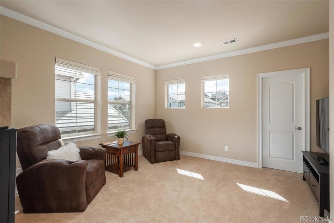
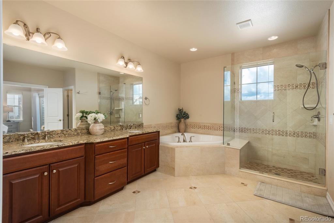
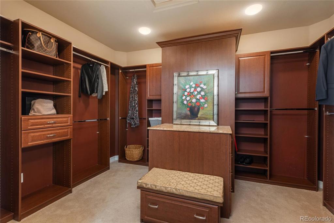
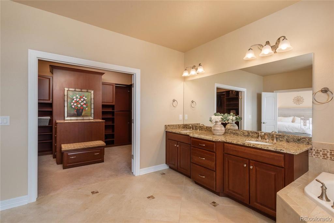
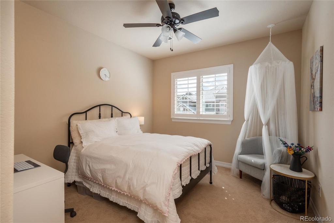
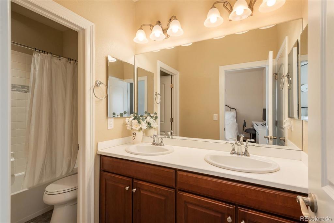
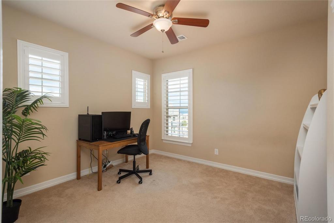
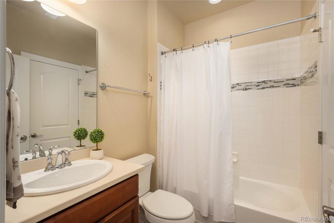
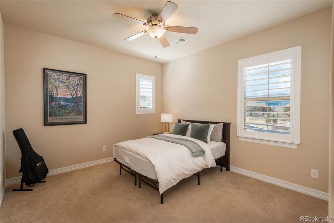
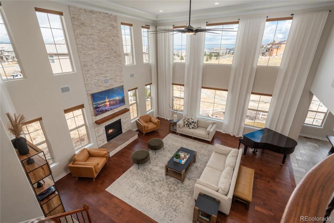
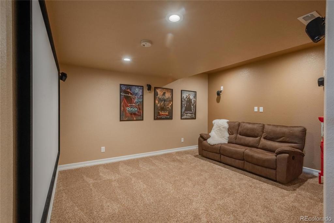
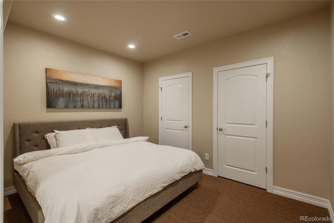
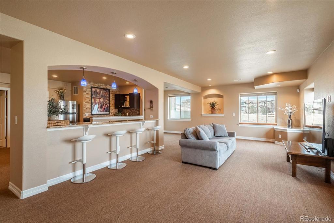
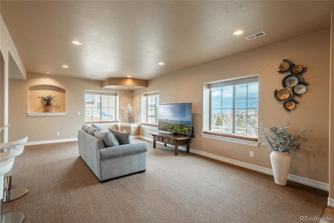
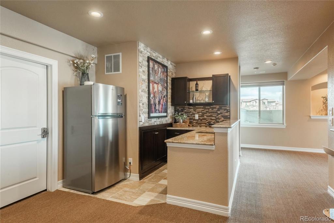
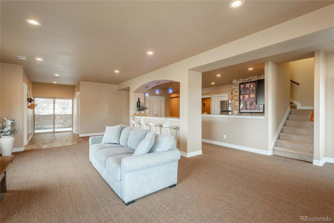
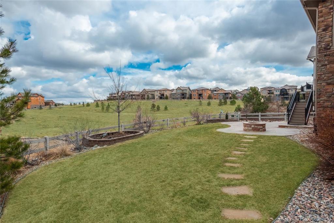
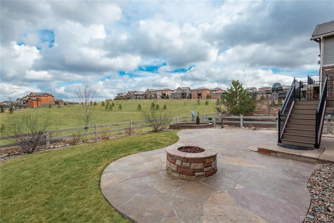
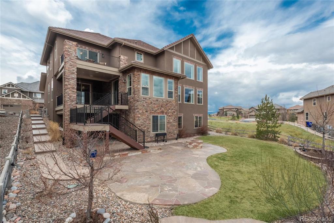
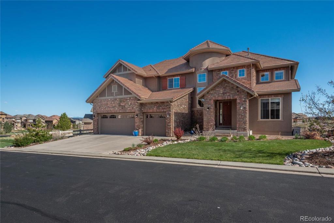
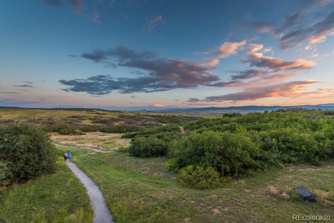
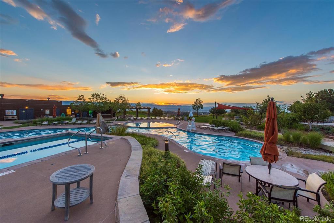


 Menu
Menu
 Schedule a Showing
Schedule a Showing

