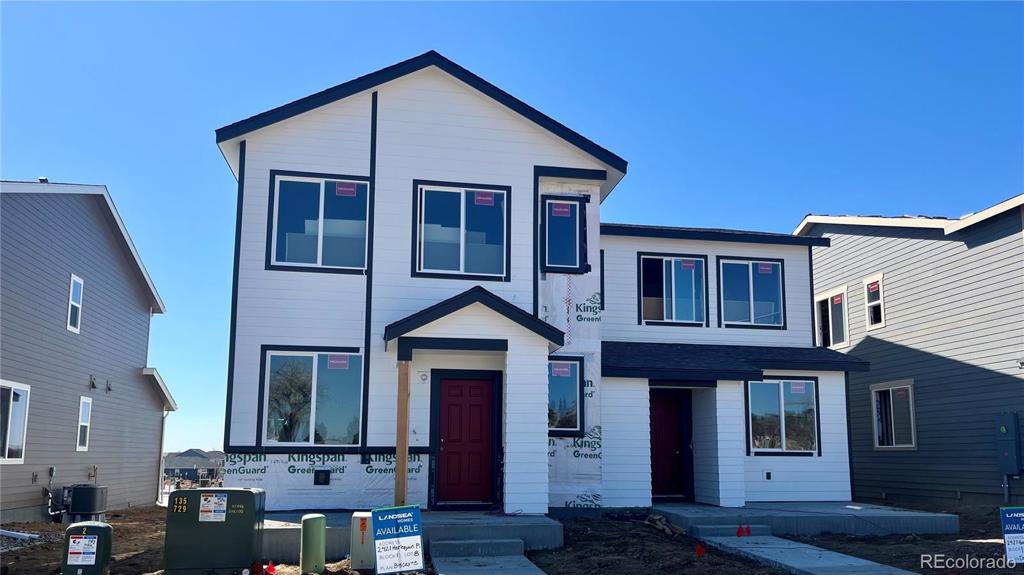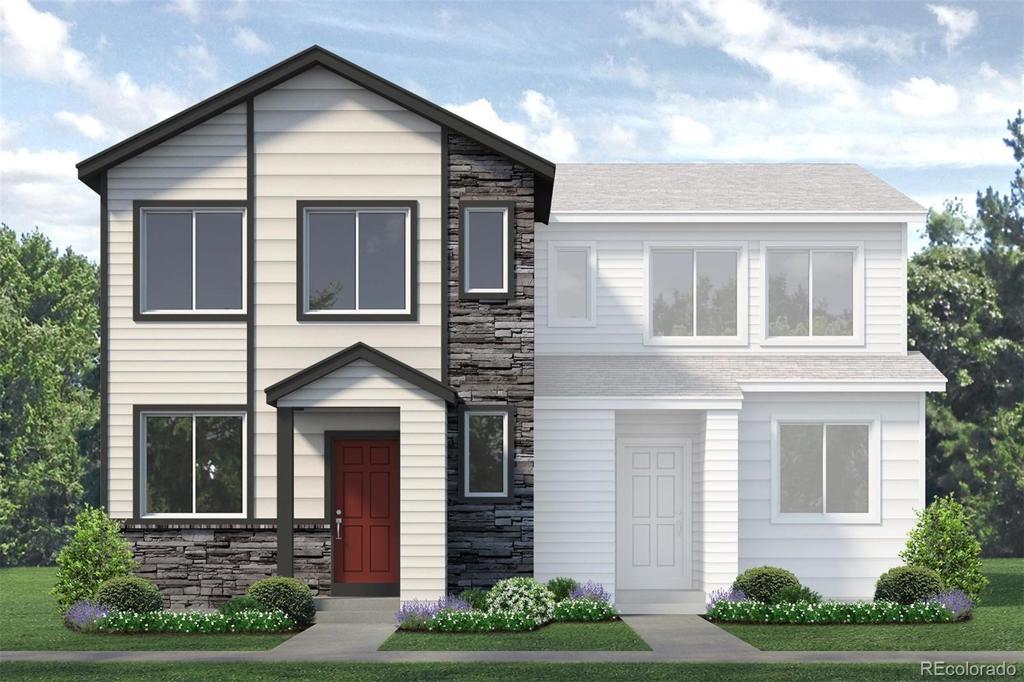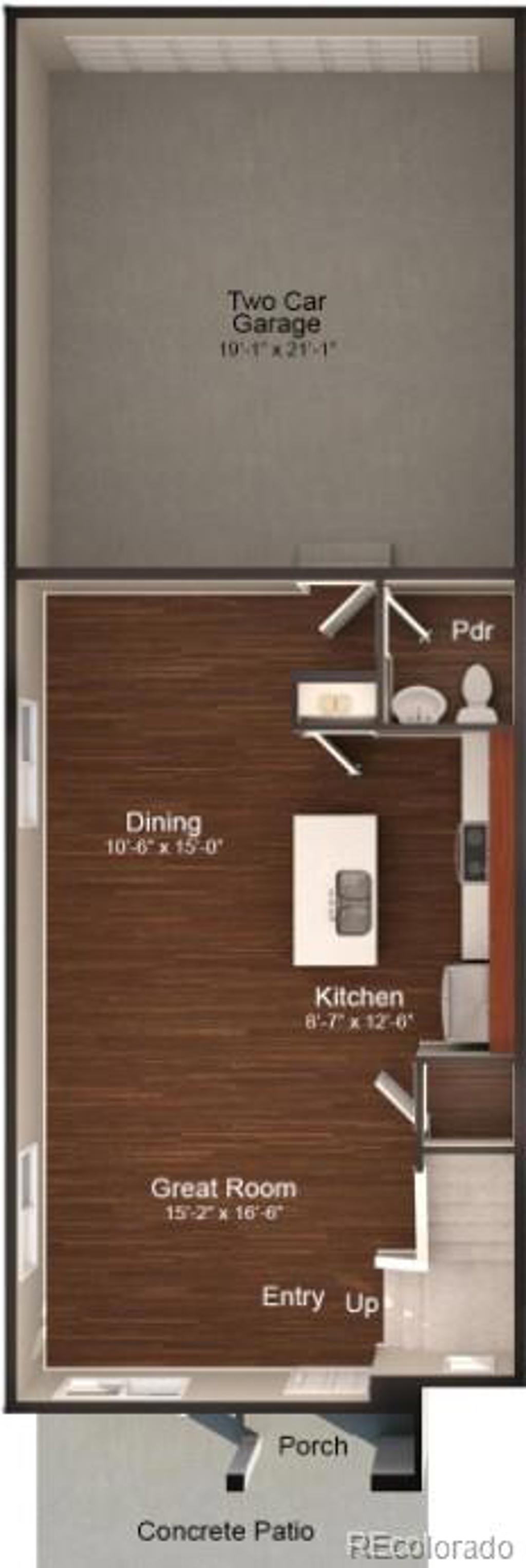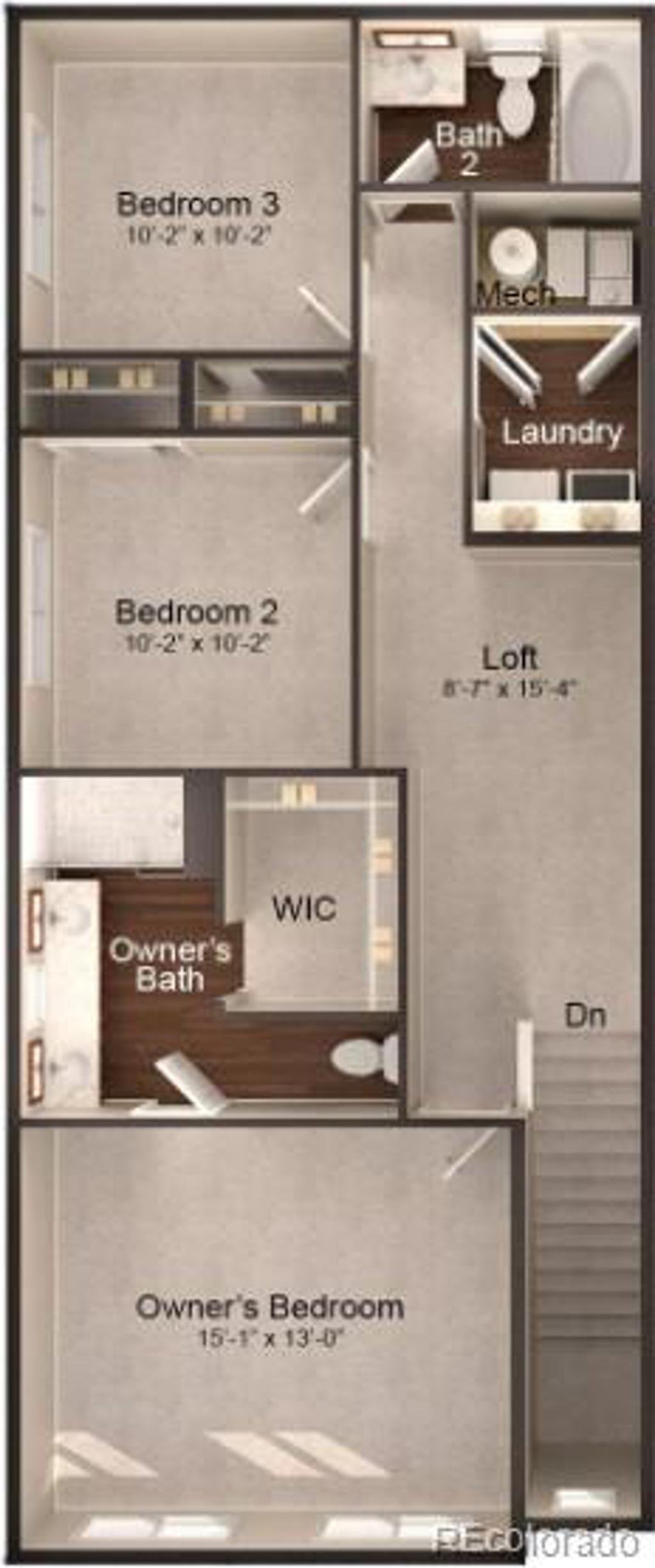2421 Harlequin Place
Johnstown, CO 80534 — Weld county
Price
$397,900
Sqft
1541.00 SqFt
Baths
3
Beds
3
Description
This home is estimated to be completed at the end of April 2024. The paired Biscayne home features a 1,541 square foot floorplan with a front porch, 3 bedrooms, 2.5 bathrooms, and a 2-car garage. As you walk up to the white home with black trim and through the burgundy-colored front door, you step into the open concept main floor. This is a perfect space for entertaining guests when you have the great room flow effortlessly to the dining room and the kitchen which includes a big kitchen island and pantry. For convenience there is a powder room as you head to the back of the home just beside your exit to the 2-car garage. Under the stairs you will have additional storage in the crawl space. As you head up the stairs and reach the second floor, you have a loft space, perfect for a home office, sitting room, or any additional space your family needs. The owner’s suite offers a private bathroom with dual sink vanity and big walk-in closet. Down the hall you’ll find the laundry room centralized to the bedrooms just outside your 2nd and 3rd bedroom with a full bathroom. Schedule an appointment to see your new home in Pintail Commons today!
Property Level and Sizes
SqFt Lot
1925.00
Lot Features
Eat-in Kitchen, Open Floorplan, Pantry, Radon Mitigation System, Solid Surface Counters, Walk-In Closet(s)
Lot Size
0.04
Foundation Details
Slab
Basement
Crawl Space
Common Walls
1 Common Wall
Interior Details
Interior Features
Eat-in Kitchen, Open Floorplan, Pantry, Radon Mitigation System, Solid Surface Counters, Walk-In Closet(s)
Appliances
Dishwasher, Disposal, Microwave, Range, Self Cleaning Oven
Laundry Features
In Unit
Electric
Air Conditioning-Room
Flooring
Carpet, Laminate
Cooling
Air Conditioning-Room
Heating
Forced Air, Heat Pump
Utilities
Cable Available, Electricity Connected, Natural Gas Not Available
Exterior Details
Water
Public
Sewer
Public Sewer
Land Details
Road Responsibility
Public Maintained Road
Road Surface Type
Paved
Garage & Parking
Exterior Construction
Roof
Composition
Construction Materials
Cement Siding, Frame
Window Features
Double Pane Windows
Security Features
Carbon Monoxide Detector(s), Smoke Detector(s)
Builder Source
Plans
Financial Details
Previous Year Tax
4376.00
Year Tax
2023
Primary HOA Name
Pintail Commons Homeowners Association, Inc.
Primary HOA Phone
3038581800
Primary HOA Fees Included
Maintenance Grounds, Road Maintenance, Snow Removal
Primary HOA Fees
120.00
Primary HOA Fees Frequency
Monthly
Location
Schools
Elementary School
Pioneer Ridge
Middle School
Milliken
High School
Roosevelt
Walk Score®
Contact me about this property
Oleg Tsybulskiy
RE/MAX Professionals
6020 Greenwood Plaza Boulevard
Greenwood Village, CO 80111, USA
6020 Greenwood Plaza Boulevard
Greenwood Village, CO 80111, USA
- Invitation Code: oleg
- remaxofdenver@gmail.com
- https://OlegTsybulskiy.com






 Menu
Menu
 Schedule a Showing
Schedule a Showing

