12832 W 80th Place
Arvada, CO 80005 — Jefferson county
Price
$1,395,000
Sqft
6658.00 SqFt
Baths
7
Beds
5
Description
**LARGE PRICE REDUCTION!! SELLER SAYS MAKE AN OFFER!!** This is it , the home you’ve been looking for with a 4 car attached garage ! Welcome to Alkire Estates, one of the premiere communities in Arvada. This custom home sits on a south facing corner lot that sides to open space and features a large private yard. This stunning home features a gourmet kitchen with cherry cabinets, granite countertops, stainless steel appliances, and butlers pantry to formal dining room. Large Main Floor Master Suite with cozy fireplace, and 5 piece Master Bath with walk-in his and hers closets. Nothing spared in the professionally finished basement with everything you need to entertain and have fun. Large bar with restaurant grade beverage refrigerator, included wall mounted TV above the bar, lots of cabinets, sink and dishwasher. A must see Trophy Case, area for pool table and poker table and theater room with included pull down screen and projector, and fireplace. Home lives like a ranch with a bonus second story bedroom with private full bath. Great location, close to amenities in the newer western Arvada area, walking distance to top rated Ralston Valley High School, and minutes away from Ralston Creek Hiking Trail and Standley Lake, perfect for outdoor fun, fishing, running, walking, or cycling with the family.
Property Level and Sizes
SqFt Lot
18730.80
Lot Features
Built-in Features, Ceiling Fan(s), Central Vacuum, Eat-in Kitchen, Five Piece Bath, High Ceilings, In-Law Floor Plan, Kitchen Island, Open Floorplan, Pantry, Primary Suite, Sound System, Vaulted Ceiling(s), Walk-In Closet(s), Wet Bar
Lot Size
0.43
Foundation Details
Slab
Basement
Partial
Common Walls
No Common Walls
Interior Details
Interior Features
Built-in Features, Ceiling Fan(s), Central Vacuum, Eat-in Kitchen, Five Piece Bath, High Ceilings, In-Law Floor Plan, Kitchen Island, Open Floorplan, Pantry, Primary Suite, Sound System, Vaulted Ceiling(s), Walk-In Closet(s), Wet Bar
Appliances
Bar Fridge, Cooktop, Dishwasher, Disposal, Double Oven, Microwave, Oven, Refrigerator, Sump Pump
Laundry Features
In Unit
Electric
Air Conditioning-Room
Flooring
Carpet, Tile, Wood
Cooling
Air Conditioning-Room
Heating
Forced Air
Fireplaces Features
Basement, Gas, Gas Log, Great Room, Primary Bedroom
Utilities
Cable Available, Electricity Available, Electricity Connected, Internet Access (Wired), Natural Gas Available, Natural Gas Connected, Phone Available
Exterior Details
Features
Garden, Lighting, Rain Gutters
Lot View
City,Mountain(s)
Water
Public
Sewer
Public Sewer
Land Details
PPA
3139534.88
Road Frontage Type
Public Road
Road Responsibility
Public Maintained Road
Road Surface Type
Paved
Garage & Parking
Parking Spaces
2
Parking Features
Concrete, Dry Walled, Exterior Access Door
Exterior Construction
Roof
Composition
Construction Materials
Frame, Stone, Stucco
Architectural Style
Contemporary
Exterior Features
Garden, Lighting, Rain Gutters
Window Features
Double Pane Windows
Builder Source
Public Records
Financial Details
PSF Total
$202.76
PSF Finished
$221.82
PSF Above Grade
$355.36
Previous Year Tax
6351.00
Year Tax
2020
Primary HOA Management Type
Professionally Managed
Primary HOA Name
Alkire Estates
Primary HOA Phone
303-697-4000
Primary HOA Fees Included
Maintenance Grounds, Snow Removal, Trash
Primary HOA Fees
150.00
Primary HOA Fees Frequency
Monthly
Primary HOA Fees Total Annual
1800.00
Location
Schools
Elementary School
West Jefferson
Middle School
Oberon
High School
Ralston Valley
Walk Score®
Contact me about this property
Oleg Tsybulskiy
RE/MAX Professionals
6020 Greenwood Plaza Boulevard
Greenwood Village, CO 80111, USA
6020 Greenwood Plaza Boulevard
Greenwood Village, CO 80111, USA
- Invitation Code: oleg
- remaxofdenver@gmail.com
- https://OlegTsybulskiy.com
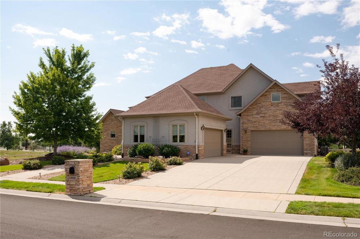
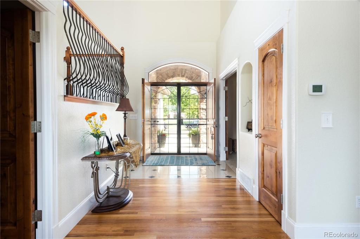
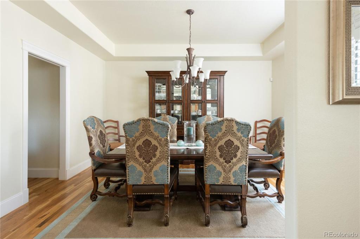
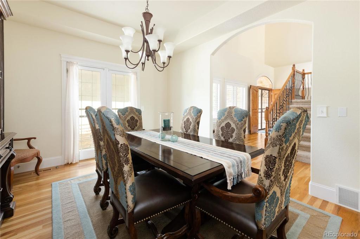
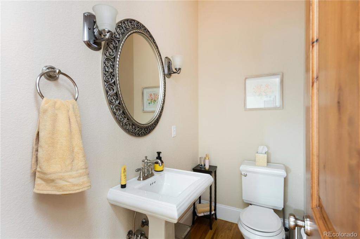
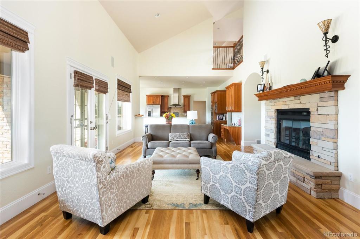
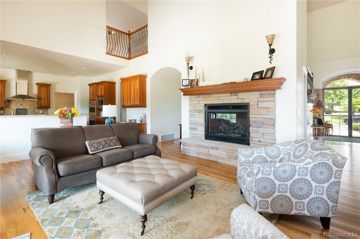
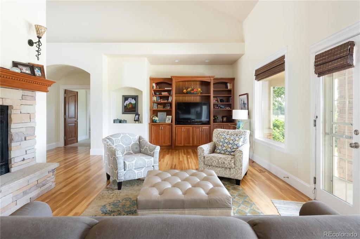
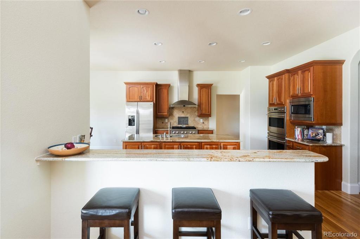
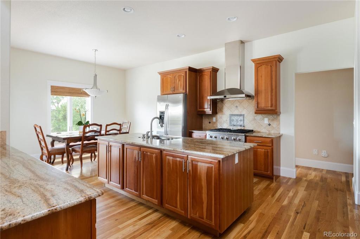
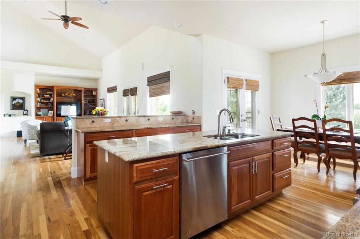
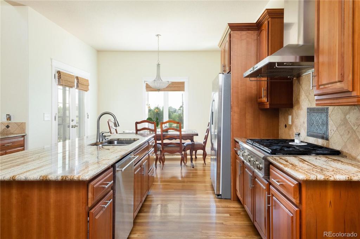
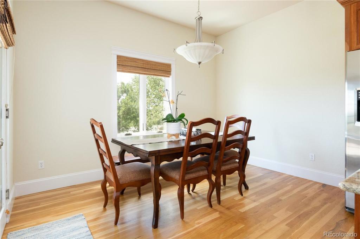
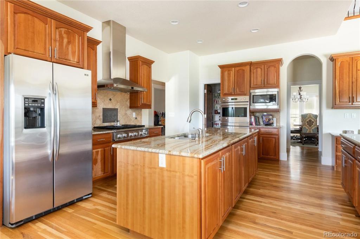
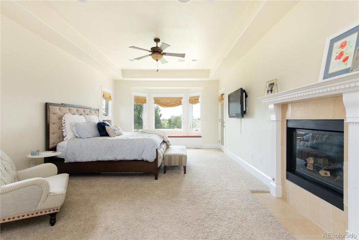
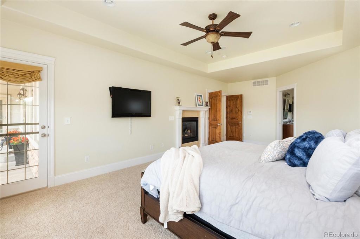
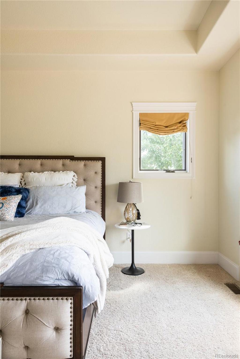
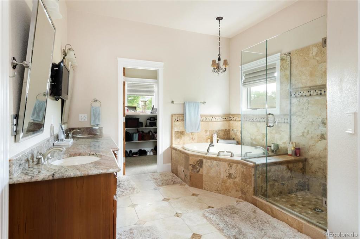
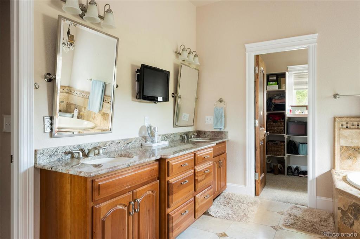
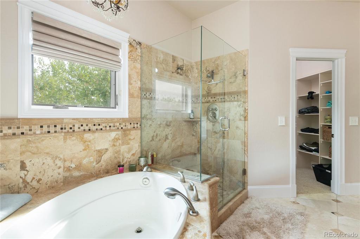
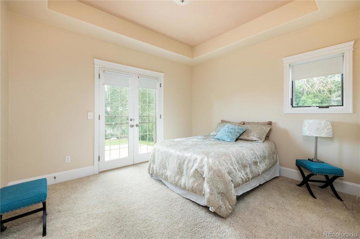
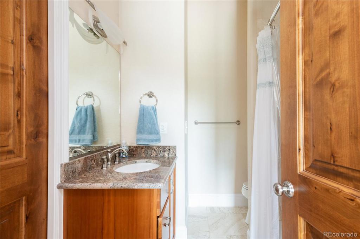
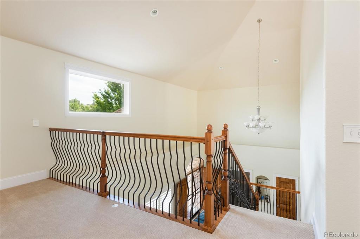
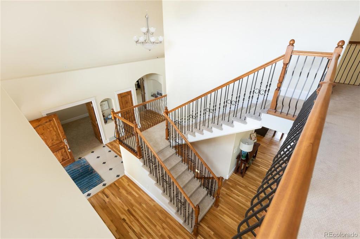
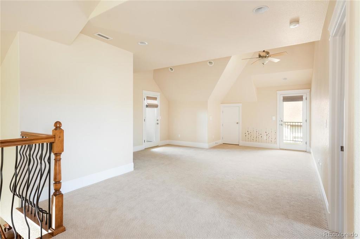
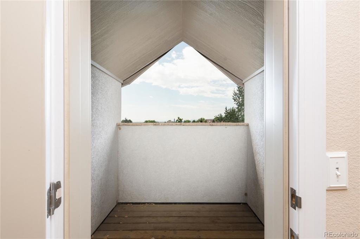
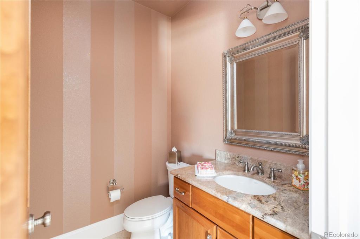
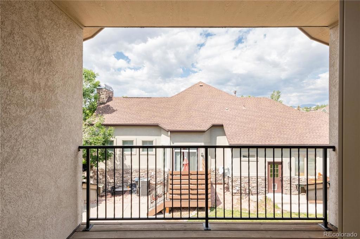
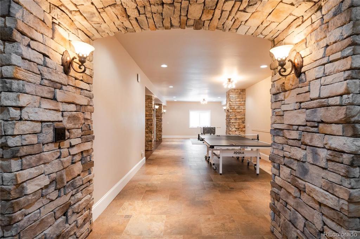
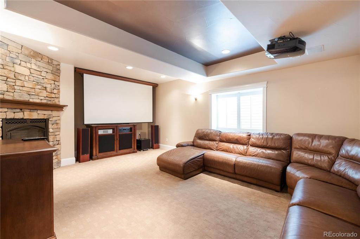
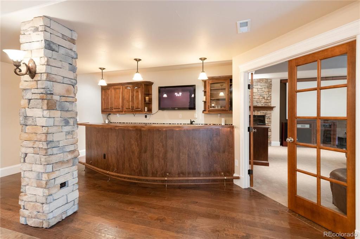
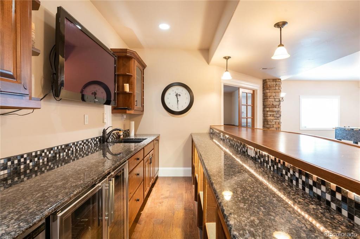
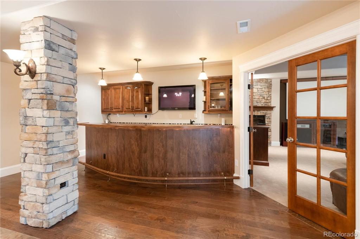
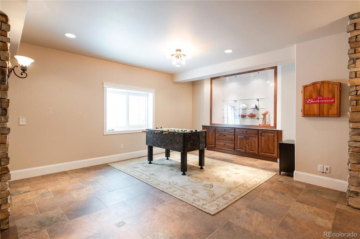
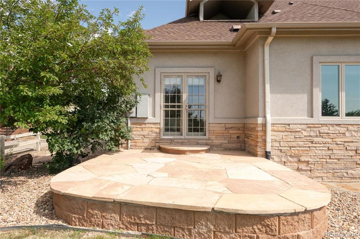
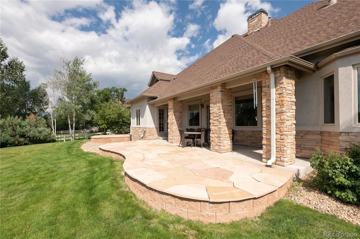
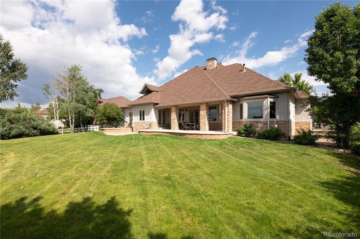
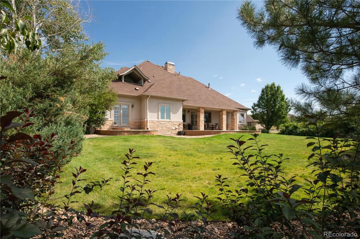
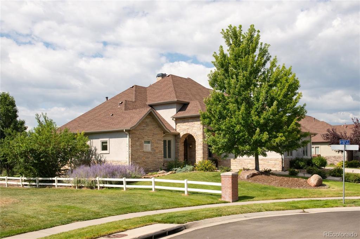
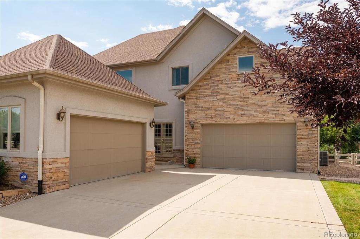


 Menu
Menu


