4745 S Helena Way
Aurora, CO 80015 — Arapahoe county
Price
$950,000
Sqft
5469.00 SqFt
Baths
5
Beds
4
Description
Best location in the popular Shenandoah neighborhood* Completely remodeled semi-custom home with professionally finished garden level basement, on one of the largest lots with no neighbors in the back* Popular open floorplan* Main level featuring large family room with cathedral ceilings, elegant winding spiral staircase to the second level, fireplace, and many windows bringing a lot of natural light* Open remodeled kitchen with high end slab granite and backsplash, large island with bar, upgraded cabinets and high end stainless steel appliances* Formal dinning room with designer light fixture, living room with dual sided fireplace* private French door office/study with built in bookcases* Large private laundry with cabinets and sink* Second floor featuring oversize master suite with a retreat and dual sided fireplace, walk in closet and fully remodeled five piece master bathroom* Second bedroom with full size En suite bathroom and two additional bedrooms with Jack and Jill bathrooms* Professionally finished garden level basement featuring large entertainment room with the full wet bar, wine fridge, fireplace and pool table* large size exercise room with full gym( all included), steam shower and spa room with hot tub* Upgades galore including remodeled kitchen, bathrooms, high end slab granite, designer tile, updated light fixtures, spiral staircase, hardwood flooring, new doors, premium blinds, extended deck, double HVAC system, including two new furnaces, three central air conditioning units, two new hot water heaters, and much more. Three car drywalled garage with coated flooring* The large private backyard features new oversized deck, large vegetation area with playground set, large RV pad and grill area* Walking distance to community clubhouse w/ pool, tennis courts, pond, playground and community lake. Very safe and private neighborhood with 24hr live monitored security gate* Must see inside!
Property Level and Sizes
SqFt Lot
27007.20
Lot Features
Breakfast Nook, Built-in Features, Ceiling Fan(s), Eat-in Kitchen, Entrance Foyer, Five Piece Bath, Granite Counters, High Ceilings, Jack & Jill Bath, Open Floorplan, Pantry, Primary Suite, Sauna, Smart Thermostat, Smoke Free, Spa/Hot Tub, Vaulted Ceiling(s), Walk-In Closet(s), Wet Bar
Lot Size
0.62
Basement
Full
Interior Details
Interior Features
Breakfast Nook, Built-in Features, Ceiling Fan(s), Eat-in Kitchen, Entrance Foyer, Five Piece Bath, Granite Counters, High Ceilings, Jack & Jill Bath, Open Floorplan, Pantry, Primary Suite, Sauna, Smart Thermostat, Smoke Free, Spa/Hot Tub, Vaulted Ceiling(s), Walk-In Closet(s), Wet Bar
Appliances
Bar Fridge, Cooktop, Dishwasher, Dryer, Gas Water Heater, Microwave, Oven, Refrigerator, Washer
Laundry Features
Laundry Closet
Electric
Central Air
Flooring
Wood
Cooling
Central Air
Heating
Forced Air
Utilities
Electricity Connected, Natural Gas Connected
Exterior Details
Features
Balcony, Garden, Playground, Private Yard, Spa/Hot Tub
Patio Porch Features
Deck
Water
Public
Sewer
Public Sewer
Land Details
PPA
1532258.06
Garage & Parking
Parking Spaces
1
Parking Features
Concrete, Dry Walled, Floor Coating
Exterior Construction
Roof
Concrete
Construction Materials
Adobe
Exterior Features
Balcony, Garden, Playground, Private Yard, Spa/Hot Tub
Window Features
Double Pane Windows
Security Features
Security Entrance,Smoke Detector(s)
Builder Source
Public Records
Financial Details
PSF Total
$173.71
PSF Finished
$177.01
PSF Above Grade
$264.18
Previous Year Tax
3266.00
Year Tax
2022
Primary HOA Management Type
Professionally Managed
Primary HOA Name
Shenandoah
Primary HOA Phone
720-941-9200
Primary HOA Website
https://www.shenandoahhoa.com/
Primary HOA Amenities
Clubhouse,Gated,Pool,Tennis Court(s)
Primary HOA Fees Included
Trash
Primary HOA Fees
280.00
Primary HOA Fees Frequency
Monthly
Primary HOA Fees Total Annual
3360.00
Location
Schools
Elementary School
Sagebrush
Middle School
Laredo
High School
Smoky Hill
Walk Score®
Contact me about this property
Oleg Tsybulskiy
RE/MAX Alliance
3131 S VAUGHN WAY STE 605
AURORA, CO 80014, USA
3131 S VAUGHN WAY STE 605
AURORA, CO 80014, USA
- (720) 480-4621 (Office)
- (720) 480-4621 (Mobile)
- Invitation Code: oleg
- remaxofdenver@gmail.com
- https://OlegTsybulskiy.com
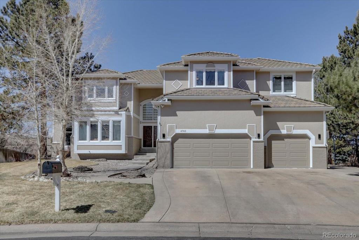
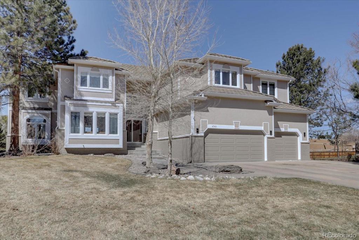
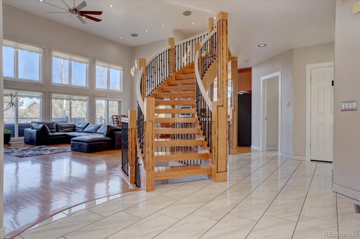
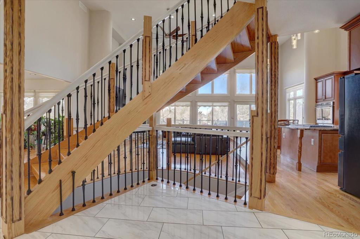
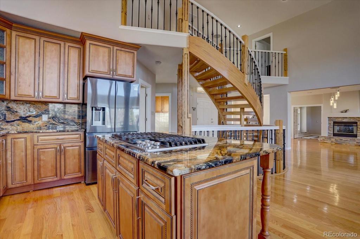
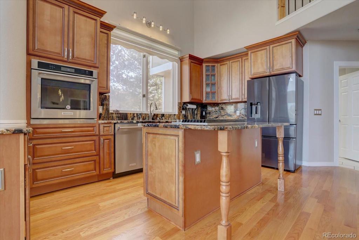
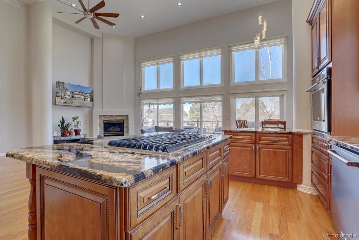
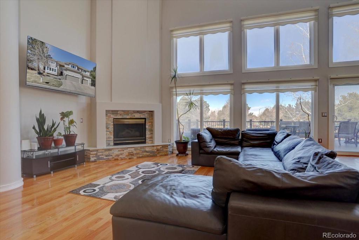
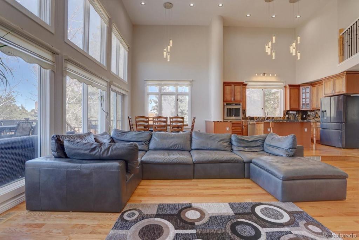
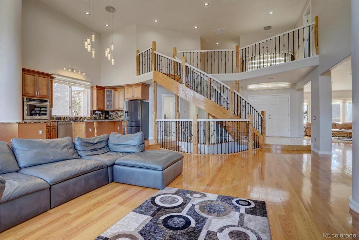
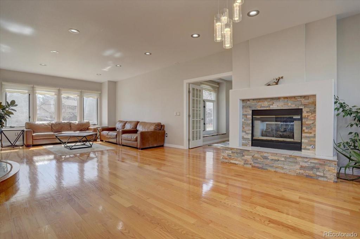
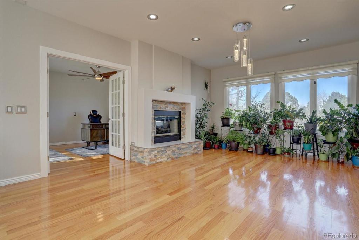
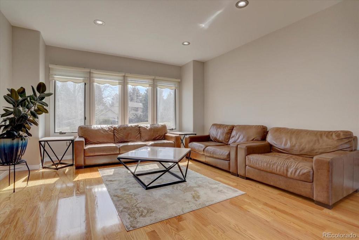
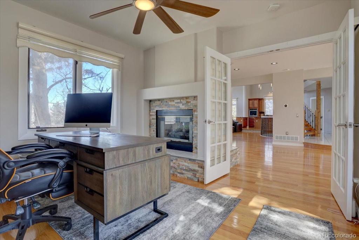
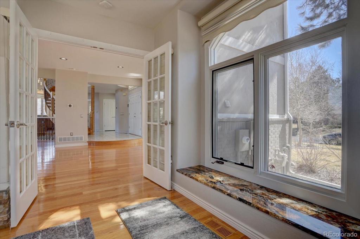
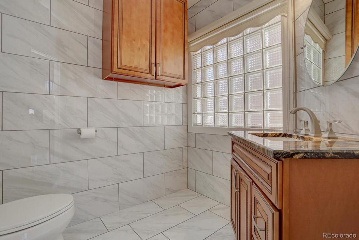
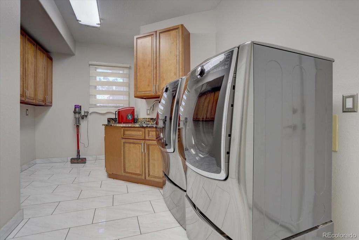
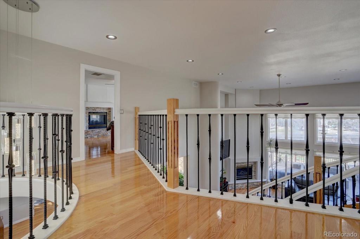
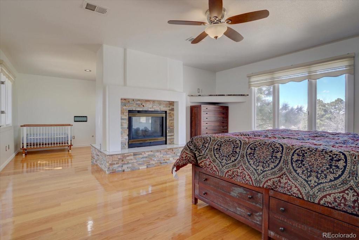
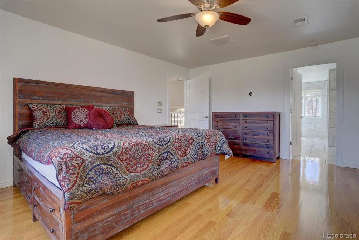
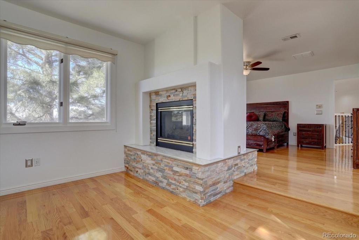
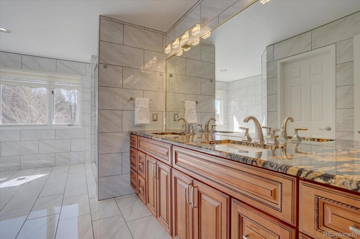
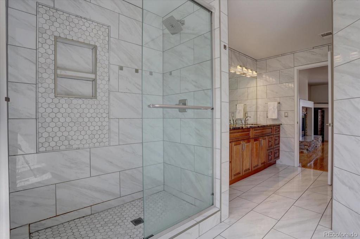
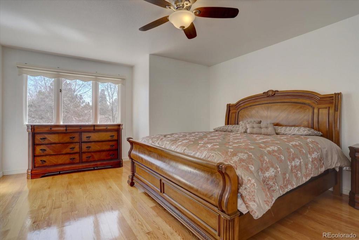
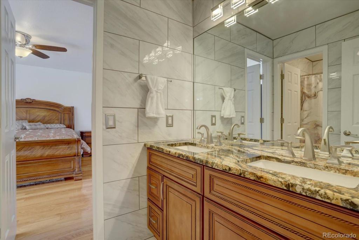
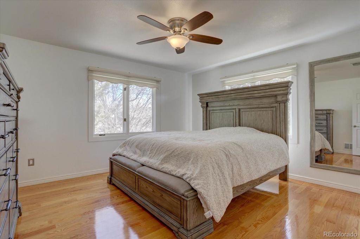
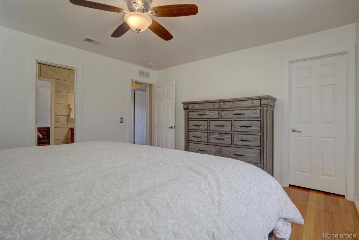
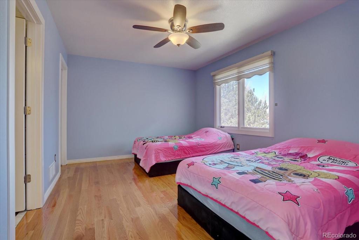
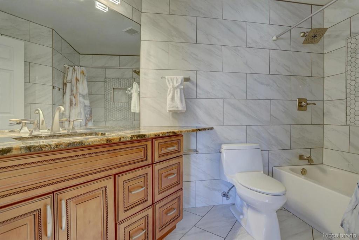
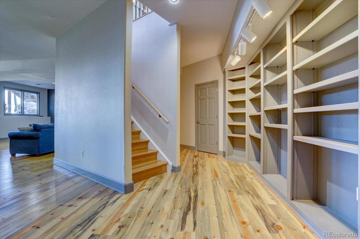
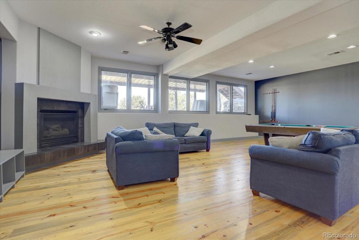
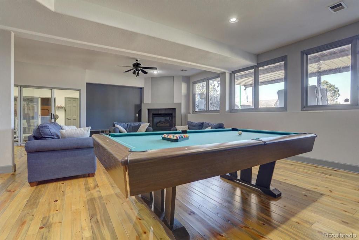
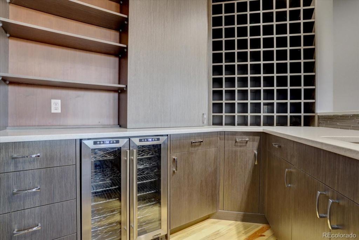
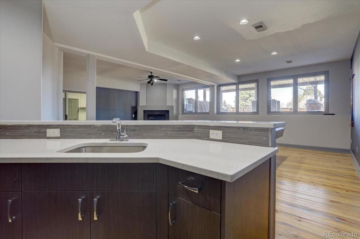
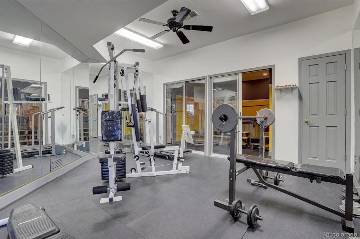
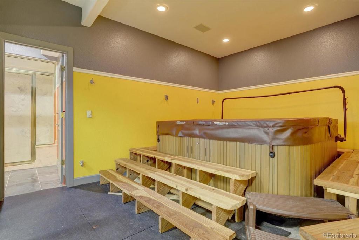
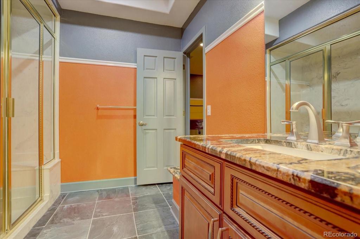
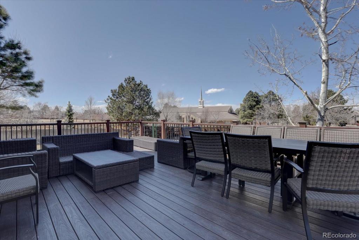
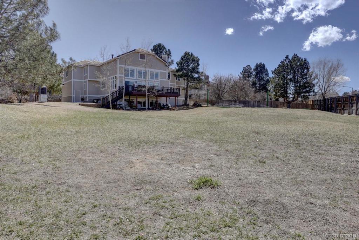
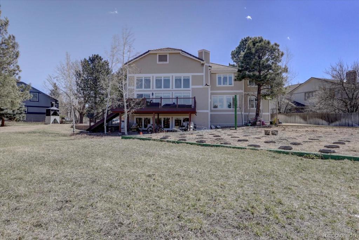

 Menu
Menu
 Schedule a Showing
Schedule a Showing

