5746 Hickory Oaks Trail
Castle Rock, CO 80104 — Douglas county
Price
$874,990
Sqft
4354.00 SqFt
Baths
4
Beds
4
Description
MLS#4071380 REPRESENTATIVE PHOTOS ADDED. June Completion! Built by Taylor Morrison, the Vail in Hillside at Crystal Valley is an extensive design that makes this best-selling floor plan truly spectacular! Pass the study through the foyer and enter the dramatic, 2-story great room with fireplace and views to the covered outdoor living area. A kid’s playroom is just off the dining area and can be viewed from the kitchen. Perfect for the kids and the chef while preparing meals. The owner’s entry and pantry offer plenty of storage space. Upstairs, relax in the owner’s suite with luxurious bath and enormous walk-in closet, 3 secondary bedrooms, 2 full baths, and a convenient upstairs laundry room. Utilize the partial basement for storage or future renovations. Maximizing livability and comfort at its finest! Structural options include: railings, covered outdoor living, 9’ partial basement – slab floor, and fireplace.
Property Level and Sizes
SqFt Lot
9918.00
Lot Features
Built-in Features, Ceiling Fan(s), Granite Counters, High Ceilings, Jack & Jill Bath, Kitchen Island, Open Floorplan, Pantry, Walk-In Closet(s), Wired for Data
Lot Size
0.23
Foundation Details
Slab
Basement
Partial
Common Walls
No Common Walls
Interior Details
Interior Features
Built-in Features, Ceiling Fan(s), Granite Counters, High Ceilings, Jack & Jill Bath, Kitchen Island, Open Floorplan, Pantry, Walk-In Closet(s), Wired for Data
Appliances
Cooktop, Dishwasher, Disposal, Microwave, Oven, Sump Pump
Laundry Features
In Unit
Electric
Central Air
Flooring
Carpet, Tile, Vinyl
Cooling
Central Air
Heating
Natural Gas
Fireplaces Features
Gas, Great Room
Exterior Details
Features
Lighting, Rain Gutters
Patio Porch Features
Covered,Front Porch
Water
Public
Sewer
Public Sewer
Land Details
PPA
3804304.35
Garage & Parking
Parking Spaces
1
Parking Features
Concrete
Exterior Construction
Roof
Composition
Construction Materials
Frame, Vinyl Siding
Architectural Style
Traditional
Exterior Features
Lighting, Rain Gutters
Security Features
Carbon Monoxide Detector(s),Smoke Detector(s)
Builder Name 1
Taylor Morrison
Builder Source
Builder
Financial Details
PSF Total
$200.96
PSF Finished
$249.78
PSF Above Grade
$249.78
Previous Year Tax
6999.00
Year Tax
2022
Primary HOA Management Type
Professionally Managed
Primary HOA Name
Crystal Valley Metropolitan District No.
Primary HOA Phone
720.858.1800
Primary HOA Amenities
Fitness Center,Park,Pool,Trail(s)
Primary HOA Fees
79.25
Primary HOA Fees Frequency
Monthly
Primary HOA Fees Total Annual
951.00
Location
Schools
Elementary School
Flagstone
Middle School
Mesa
High School
Douglas County
Walk Score®
Contact me about this property
Oleg Tsybulskiy
RE/MAX Alliance
3131 S VAUGHN WAY STE 605
AURORA, CO 80014, USA
3131 S VAUGHN WAY STE 605
AURORA, CO 80014, USA
- (720) 480-4621 (Office)
- (720) 480-4621 (Mobile)
- Invitation Code: oleg
- remaxofdenver@gmail.com
- https://OlegTsybulskiy.com
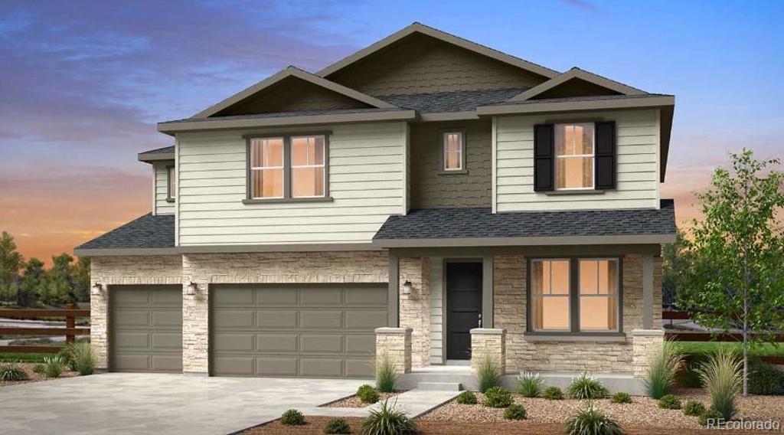
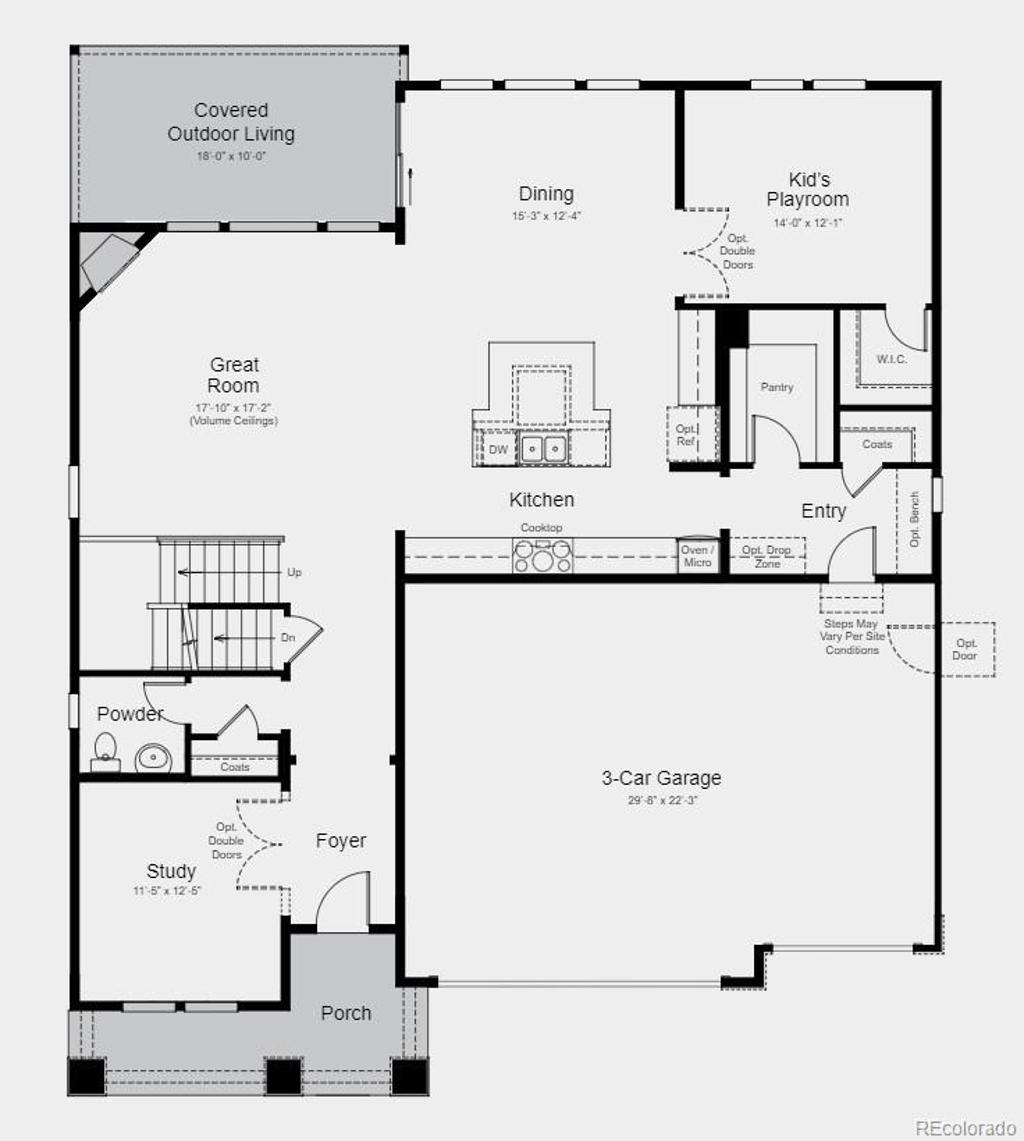
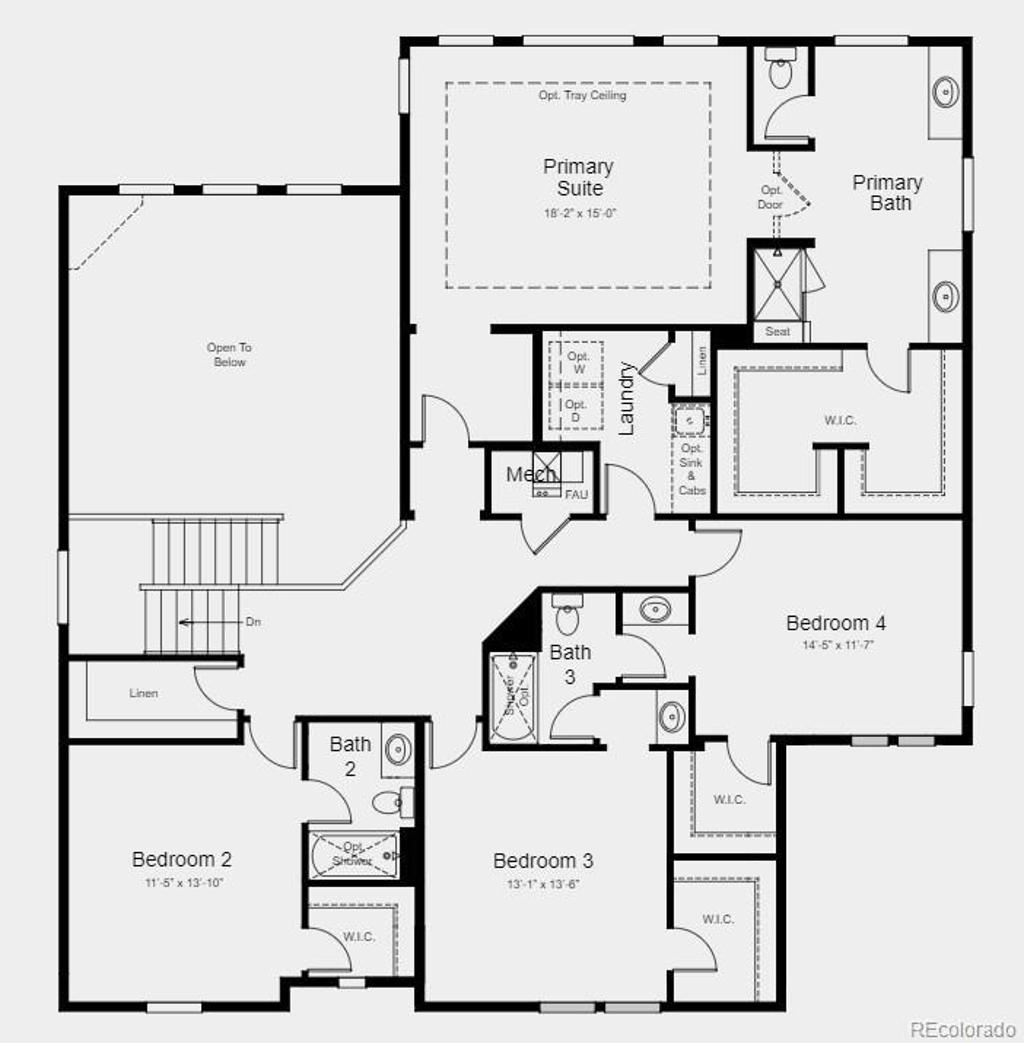
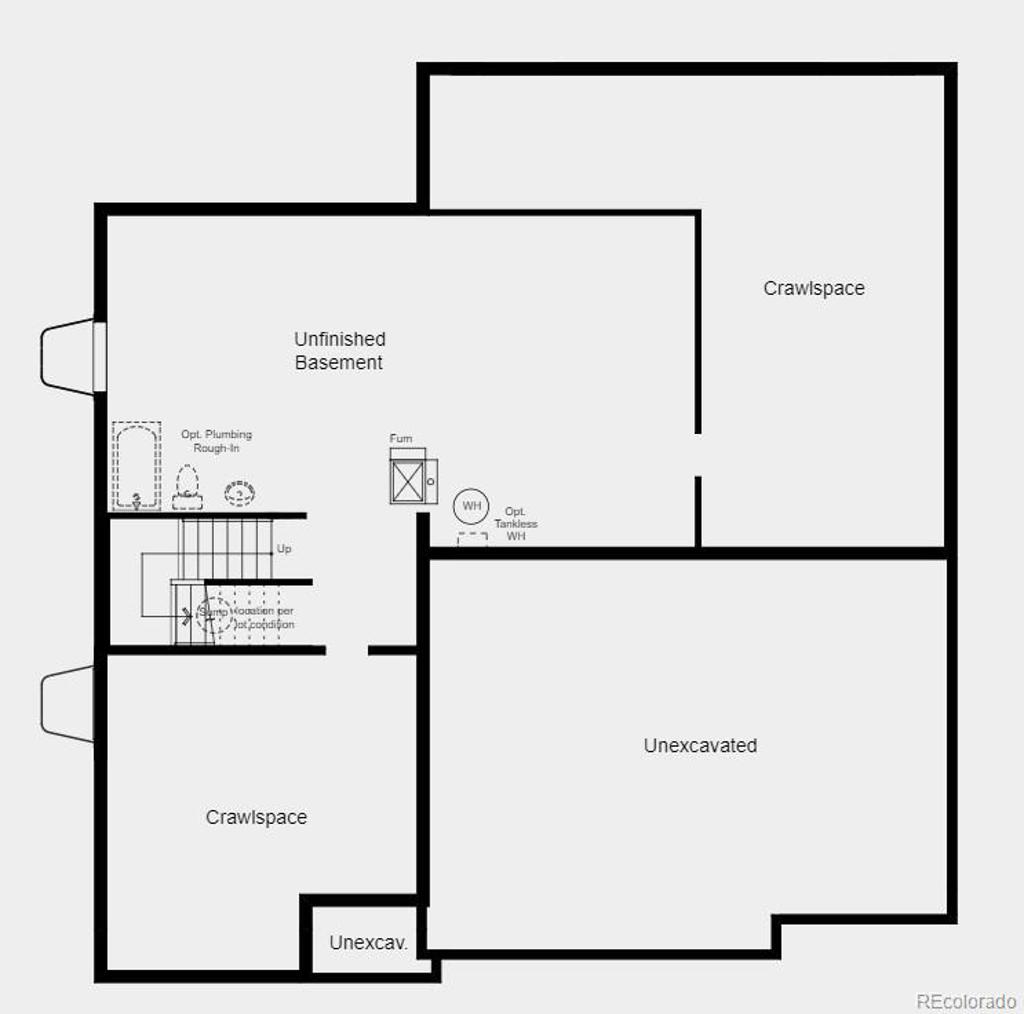
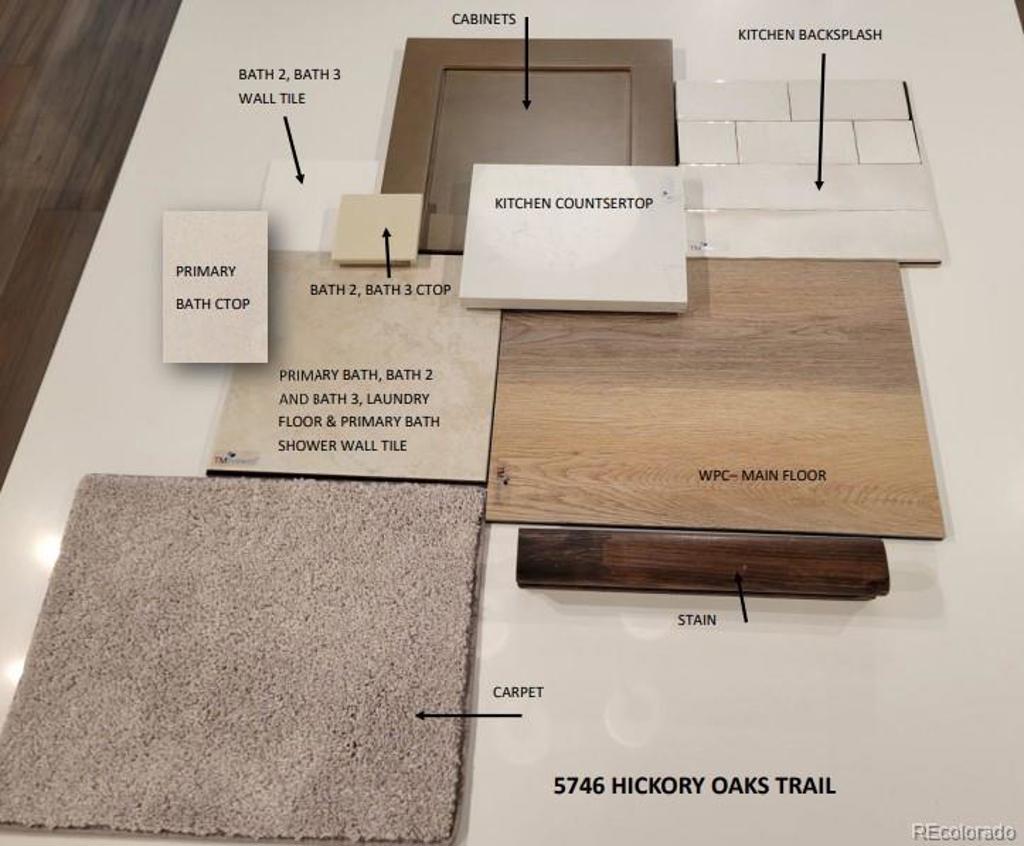
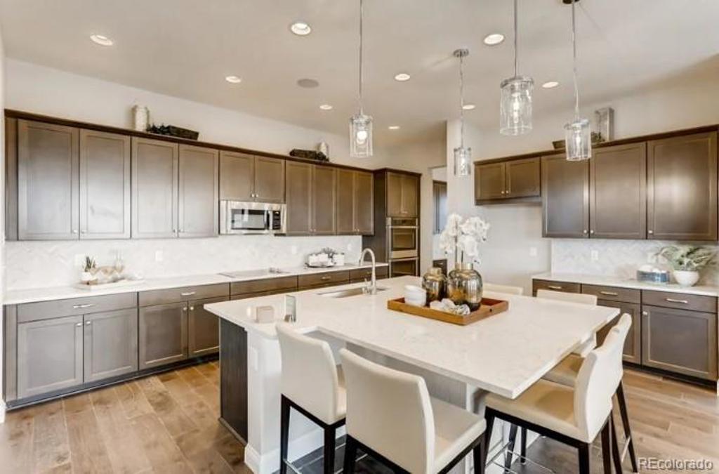
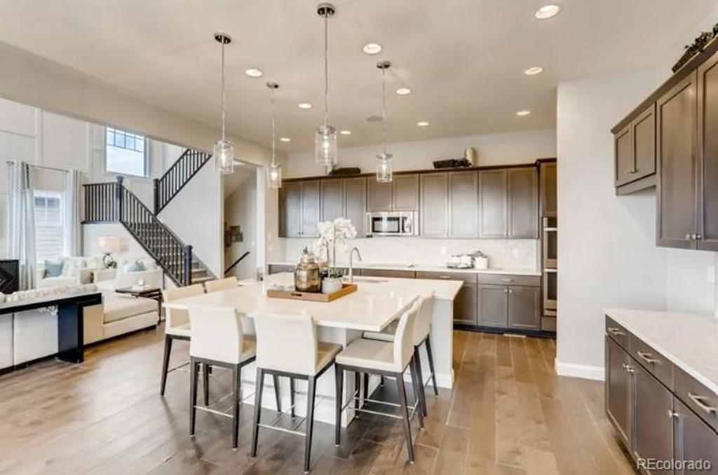
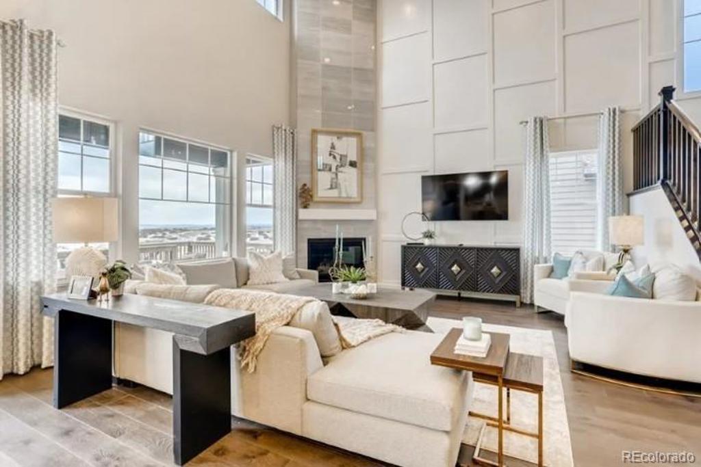
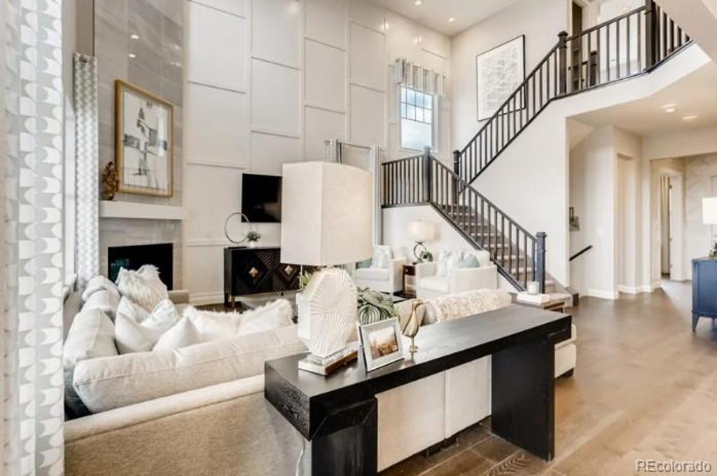
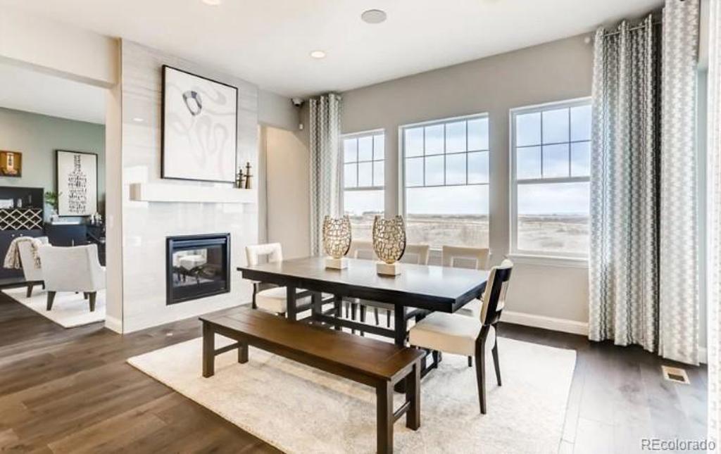
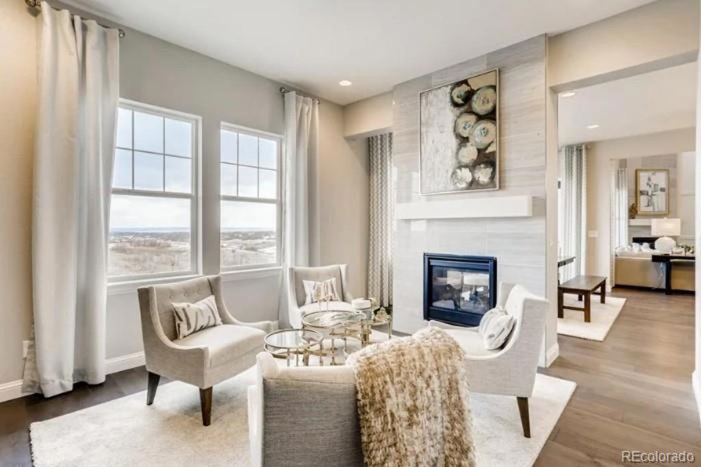
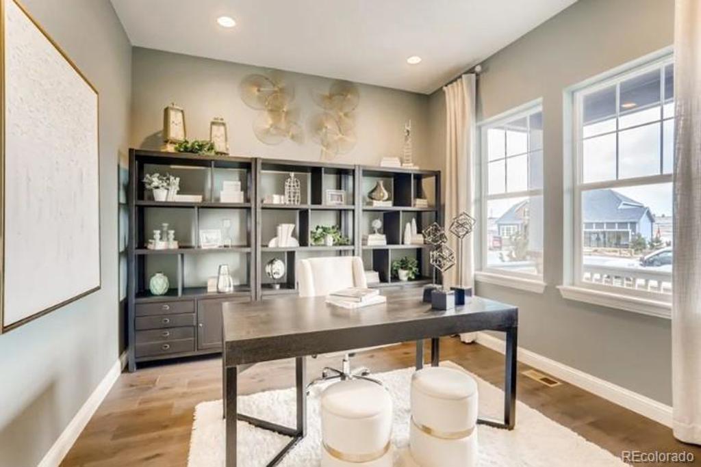
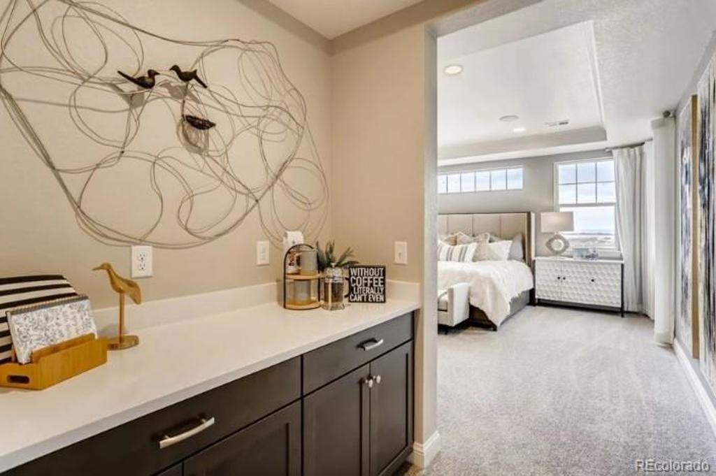
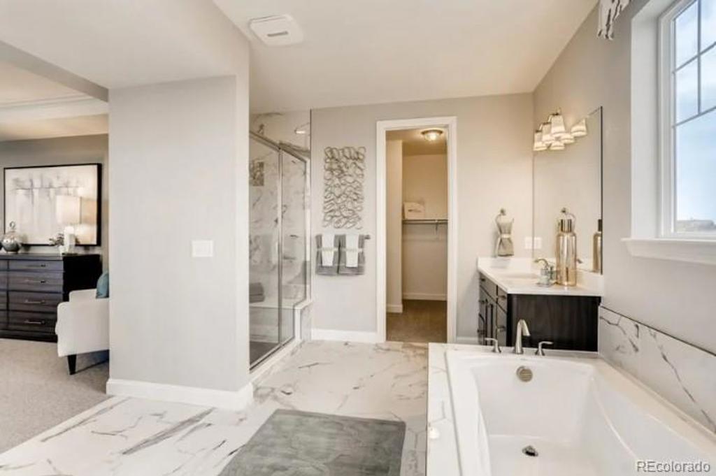
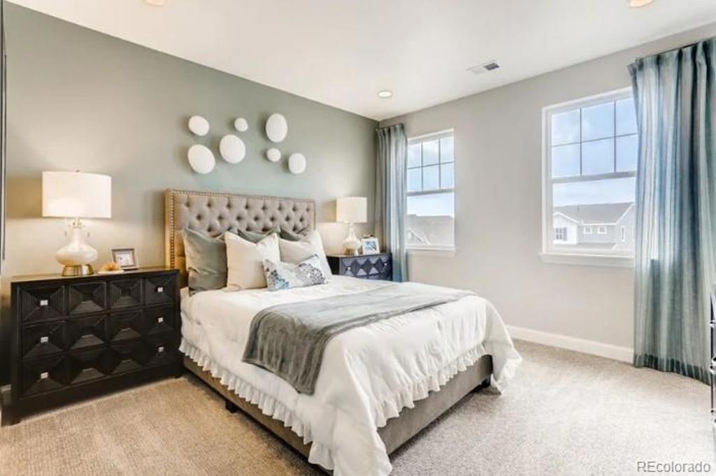

 Menu
Menu


