7917 S Niagara Way
Centennial, CO 80112 — Arapahoe county
Price
$789,000
Sqft
3065.00 SqFt
Baths
4
Beds
4
Description
DEAL CRASHED. THEIR LOSS IS YOUR GAIN. Check out this 4 bed, 4 bath remodeled beauty with a light, bright open floor plan designed for today's busy family. Gorgeous Oak Hardwood floors throughout the first floor, vaulted ceiling in the living room welcome you after a hard day at the office or on zoom. Designer kitchen with sparkling quartz countertops, stylish back splash, upscale SS appliances and large kitchen island perfect for cooking and sitting down for family meals. Cozy family room with gas log fireplace great for family time and watching the big games or movies on TV. Formal dining and living rooms are perfect for entertaining or just chilling. Primary bedroom suite with amazing attached bathroom and oversized shower, double sinks and tile. Finished lower level bedroom/family room with 3/4 bathroom ideal for teenager, nanny or convert into a theater room? Extra storage room and closet which can be converted into wine cellar? Back yard has been professionally landscaped with dozens of perennials, shrubs and mature trees which create a private oasis. It also features a huge wrap around paver patio perfect barbecuing and enjoying our amazing Colorado weather. Foxridge III is one of Centennial's most popular family neighborhoods within the Cherry Creek School District. This home is situated on a fantastic, friendly, cul-de-sac brimming with kids. It’s close to everything that is important to you: quick access to C470 corridor and the mountains, Park Meadows Mall, shopping, restaurants and DTC. Foxridge has a large pool, soccer field, playground, neighborhood park, walking paths with quick access to Dry Creek Open Space and tennis courts and you can check out activities at www.foxridgecommunity.com/events for more info.
Property Level and Sizes
SqFt Lot
8146.00
Lot Features
Breakfast Nook, Built-in Features, Ceiling Fan(s), Eat-in Kitchen, Entrance Foyer, Five Piece Bath, High Ceilings, Kitchen Island, Primary Suite, Radon Mitigation System
Lot Size
0.19
Foundation Details
Concrete Perimeter
Basement
Cellar, Partial
Common Walls
No Common Walls
Interior Details
Interior Features
Breakfast Nook, Built-in Features, Ceiling Fan(s), Eat-in Kitchen, Entrance Foyer, Five Piece Bath, High Ceilings, Kitchen Island, Primary Suite, Radon Mitigation System
Appliances
Dishwasher, Disposal, Dryer, Gas Water Heater, Microwave, Refrigerator, Washer
Electric
Air Conditioning-Room
Flooring
Carpet, Wood
Cooling
Air Conditioning-Room
Heating
Forced Air, Natural Gas
Fireplaces Features
Family Room
Exterior Details
Features
Lighting
Water
Public
Sewer
Public Sewer
Land Details
Garage & Parking
Exterior Construction
Roof
Architecural Shingle
Construction Materials
Wood Siding
Exterior Features
Lighting
Window Features
Double Pane Windows, Window Coverings, Window Treatments
Builder Source
Public Records
Financial Details
Previous Year Tax
3401.00
Year Tax
2022
Primary HOA Name
Foxridge Improvement Association
Primary HOA Phone
3035555555
Primary HOA Fees
60.00
Primary HOA Fees Frequency
Annually
Location
Schools
Elementary School
Dry Creek
Middle School
West
High School
Cherry Creek
Walk Score®
Contact me about this property
Oleg Tsybulskiy
RE/MAX Alliance
3131 S VAUGHN WAY STE 605
AURORA, CO 80014, USA
3131 S VAUGHN WAY STE 605
AURORA, CO 80014, USA
- (720) 480-4621 (Office)
- (720) 480-4621 (Mobile)
- Invitation Code: oleg
- remaxofdenver@gmail.com
- https://OlegTsybulskiy.com
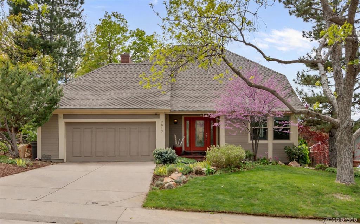
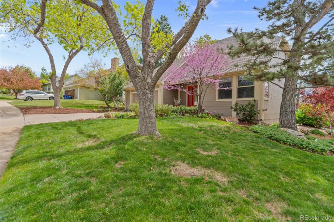
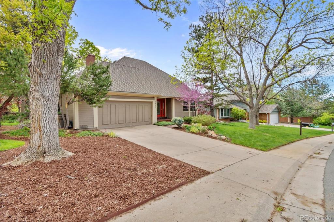
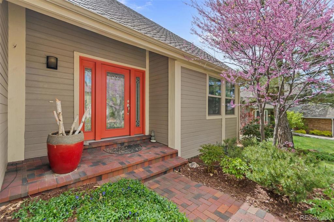
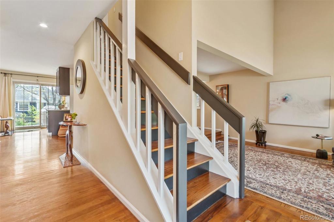
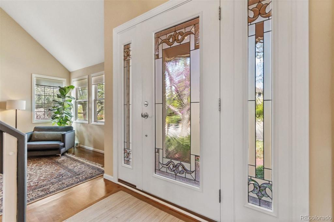
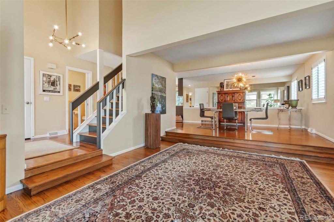
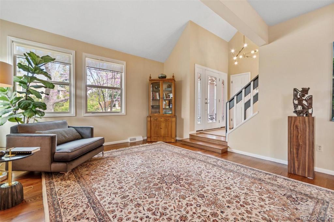
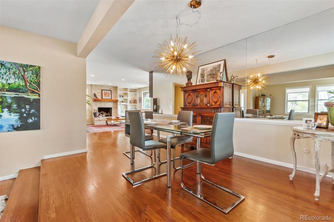
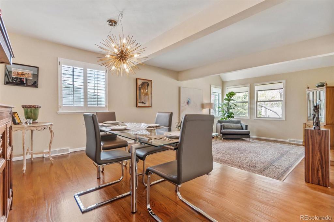
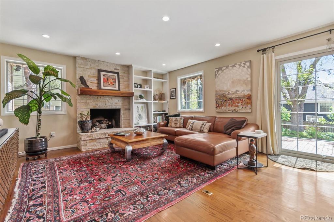
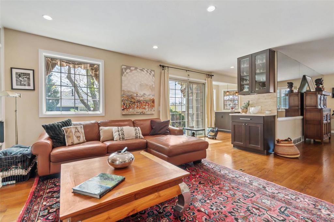
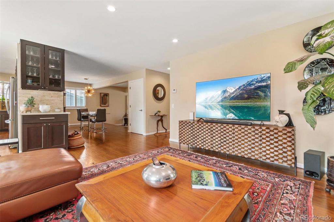
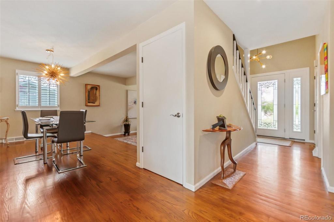
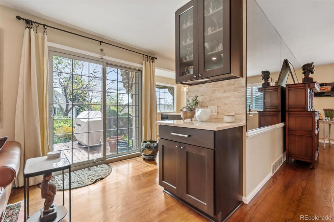
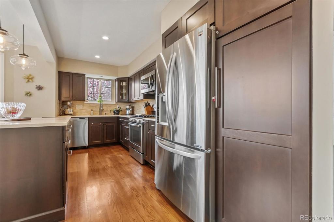
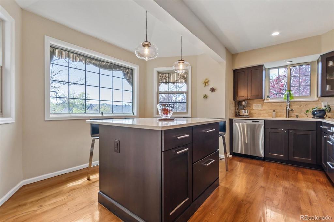
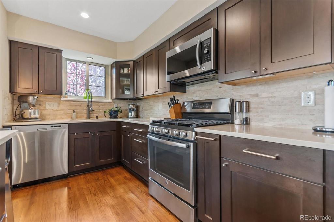
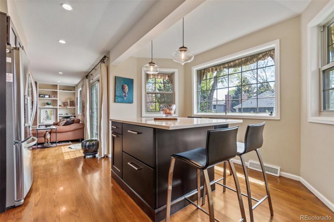
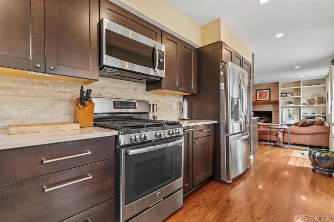
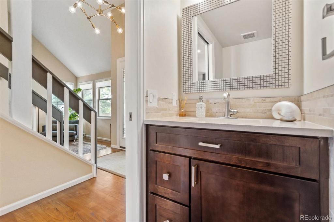
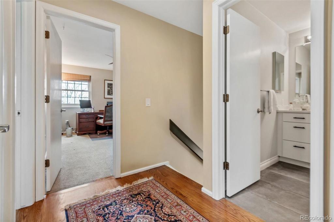
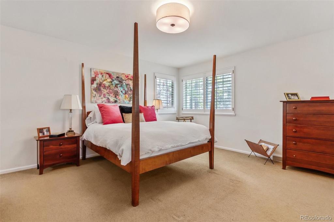
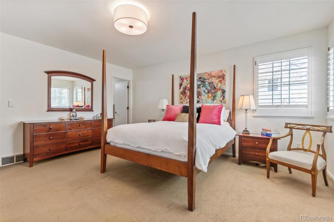
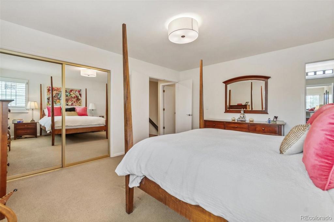
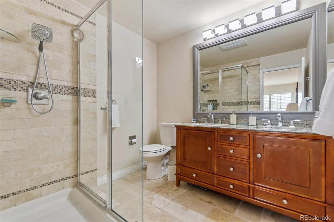
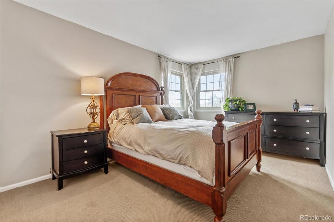
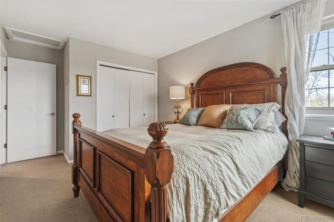
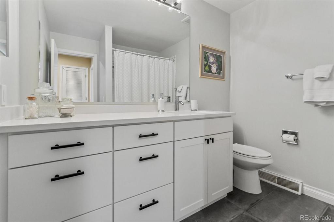
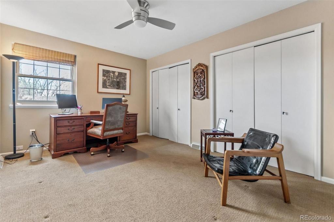
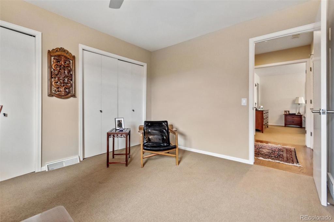
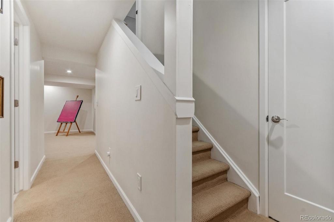
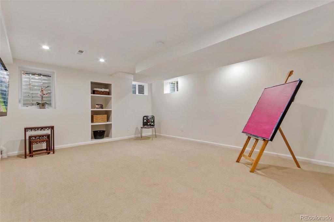
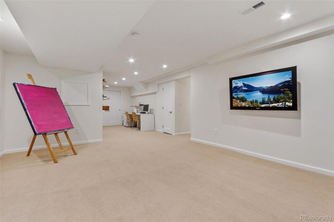
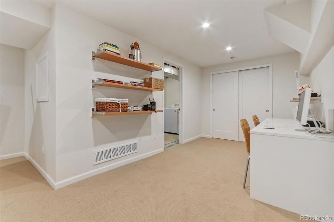
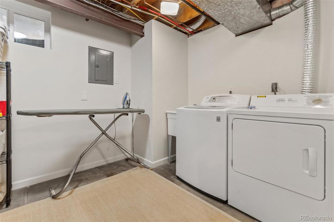
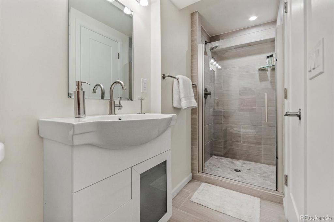
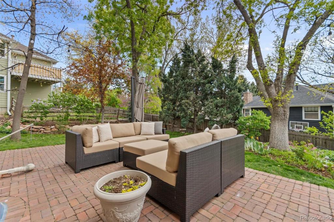
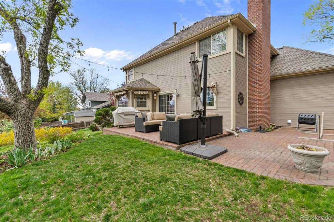
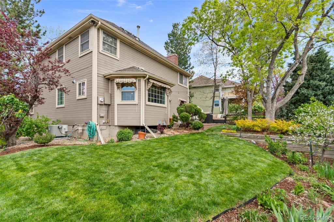
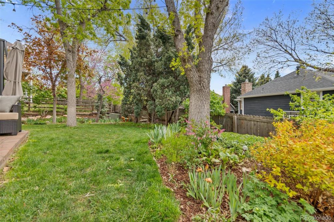
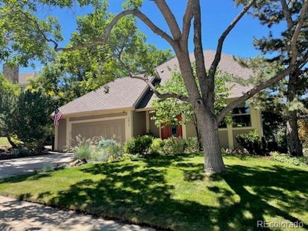
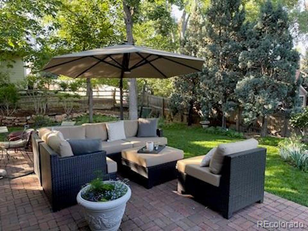
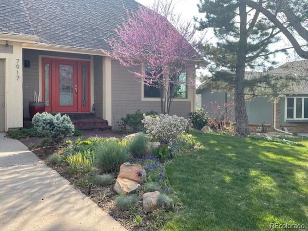
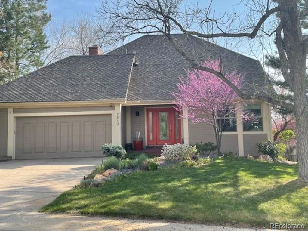
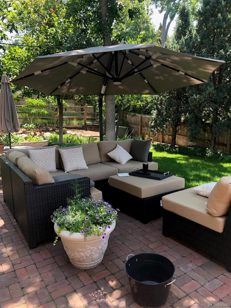

 Menu
Menu


