5799 S Kenton Way
Englewood, CO 80111 — Arapahoe county
Price
$875,000
Sqft
3627.00 SqFt
Baths
4
Beds
3
Description
Welcome to your dream home! The perfect blend of luxurious living and functional design. From the magnificent main floor primary bedroom or the spacious newly finished basement with new egress window to the superb new HVAC system or even the incredible Aqua stop system from Groundworks, this home is well maintained and sure to check all your boxes. Step in the gorgeous new front door and immediately you notice the finer details and upgrades like the LVP flooring that carries through much of the main level, the vaulted ceilings that have had the popcorn removed and the wonderful skylights with power shades. The main floor features a delightful dining room, a cozy formal living room and a splendid study in addition to gourmet kitchen and stunning light filled family room and spacious main floor primary suite, where you'll appreciate the privacy and ease of access complete with an en-suite bathroom that includes a walk in shower, great soaking tub and ample closet space. The kitchen features stainless steel appliances, granite countertops, and high end cabinets. Upstairs you find 2 impressive bedrooms with substantial walk-in closets and even a handy additional storage area plus a great shared bathroom. The newly finished basement has a ¾ bath and loads of storage. With a spacious open layout and new egress window it's ideal for a home theater, game room, gym, or additional bedroom/living space. The possibilities are limited only by your imagination. Step outside to your private yard. The beautifully landscaped yard is perfect for gatherings and BBQ's. The spacious patio area is perfect for enjoying your morning coffee or relaxing under your gazebo. There are also new 5 inch covered gutters and a quick recovery water heater and tuff shed for storage. The garage is insulated and is heated to keep you warm all winter long. Located in the sought-after Cherry Creek Vista neighborhood, this home offers easy access to award winning Cherry Creek Schools and is steps away from 2 parks.
Property Level and Sizes
SqFt Lot
9365.00
Lot Features
Breakfast Nook, Built-in Features, Ceiling Fan(s), Entrance Foyer, Five Piece Bath, Granite Counters, High Ceilings, Kitchen Island, Open Floorplan, Primary Suite, Radon Mitigation System, Smoke Free, Vaulted Ceiling(s), Walk-In Closet(s)
Lot Size
0.21
Foundation Details
Concrete Perimeter, Slab
Basement
Finished, Sump Pump
Interior Details
Interior Features
Breakfast Nook, Built-in Features, Ceiling Fan(s), Entrance Foyer, Five Piece Bath, Granite Counters, High Ceilings, Kitchen Island, Open Floorplan, Primary Suite, Radon Mitigation System, Smoke Free, Vaulted Ceiling(s), Walk-In Closet(s)
Appliances
Dishwasher, Disposal, Microwave, Oven, Range, Refrigerator
Electric
Central Air
Flooring
Carpet, Vinyl
Cooling
Central Air
Heating
Forced Air
Fireplaces Features
Family Room
Exterior Details
Features
Private Yard
Sewer
Community Sewer
Land Details
Road Frontage Type
Public
Road Surface Type
Paved
Garage & Parking
Parking Features
Heated Garage, Insulated Garage
Exterior Construction
Roof
Architecural Shingle
Construction Materials
Frame
Exterior Features
Private Yard
Window Features
Double Pane Windows, Skylight(s), Window Coverings
Security Features
Carbon Monoxide Detector(s)
Builder Source
Public Records
Financial Details
Previous Year Tax
3306.00
Year Tax
2022
Primary HOA Name
Cherry Creek Vista HOA
Primary HOA Phone
(303) 400-8494
Primary HOA Fees Included
Trash
Primary HOA Fees
238.50
Primary HOA Fees Frequency
Annually
Location
Schools
Elementary School
Cottonwood Creek
Middle School
Campus
High School
Cherry Creek
Walk Score®
Contact me about this property
Oleg Tsybulskiy
RE/MAX Alliance
3131 S VAUGHN WAY STE 605
AURORA, CO 80014, USA
3131 S VAUGHN WAY STE 605
AURORA, CO 80014, USA
- (720) 480-4621 (Office)
- (720) 480-4621 (Mobile)
- Invitation Code: oleg
- remaxofdenver@gmail.com
- https://OlegTsybulskiy.com
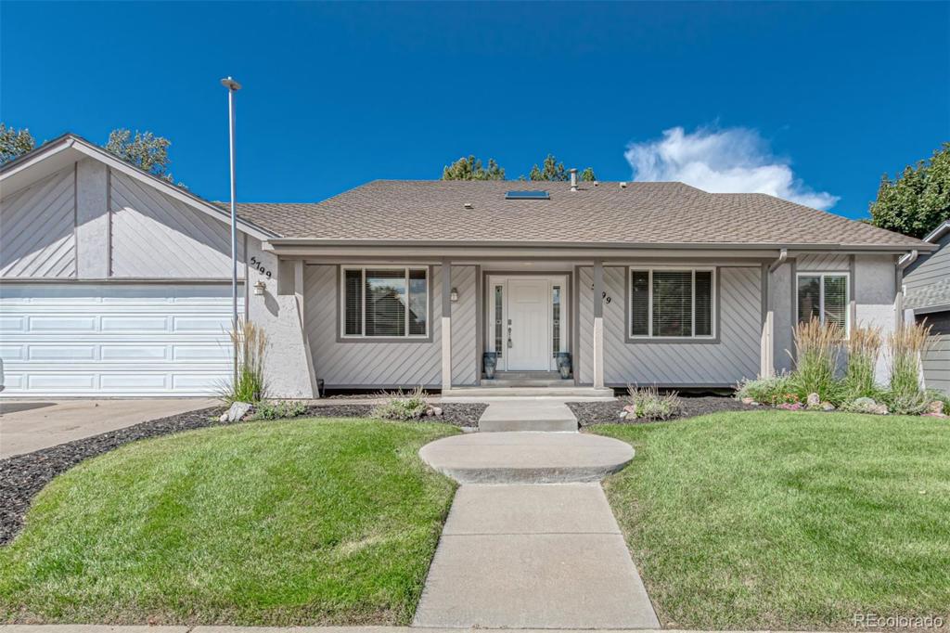
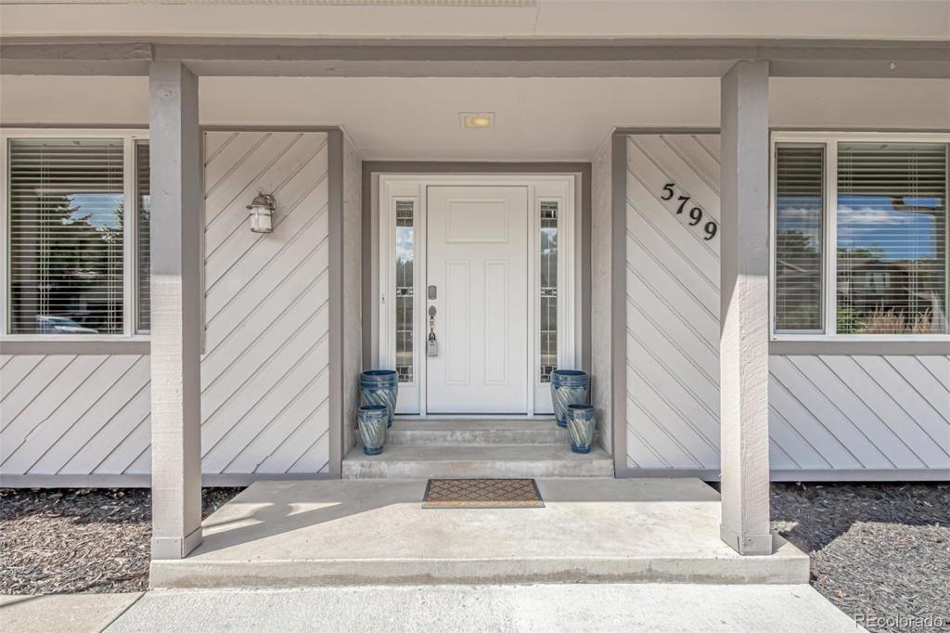
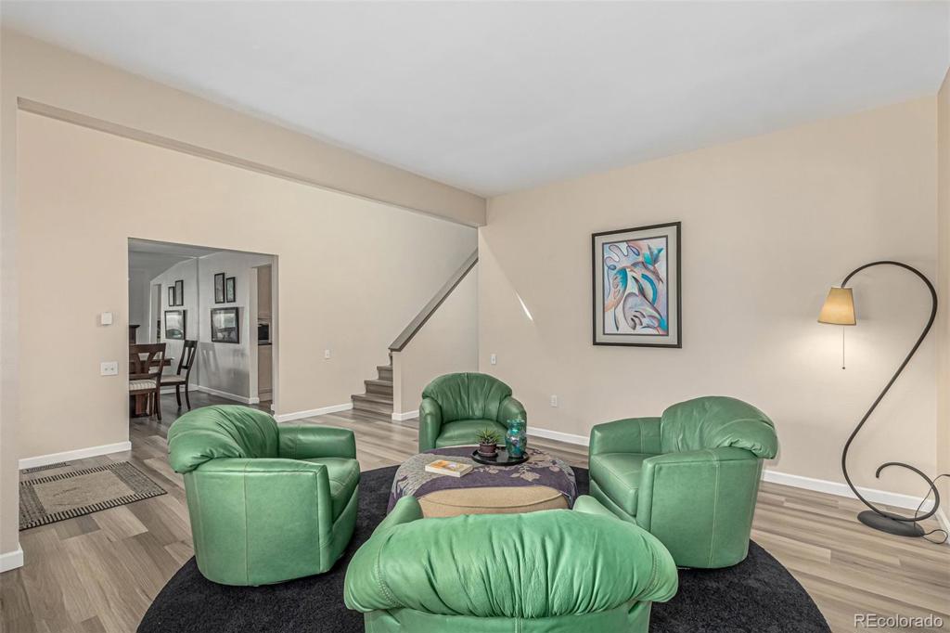
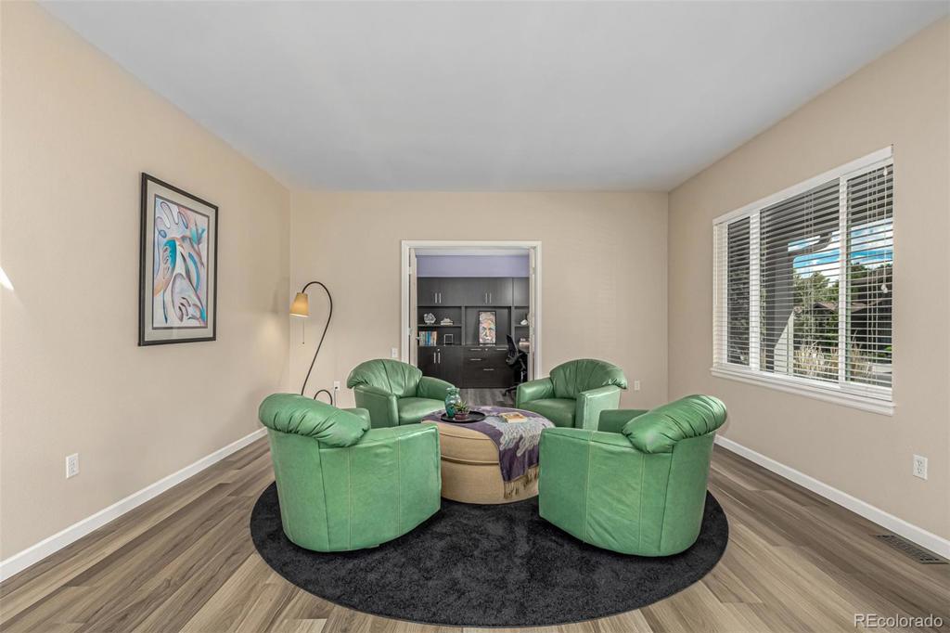
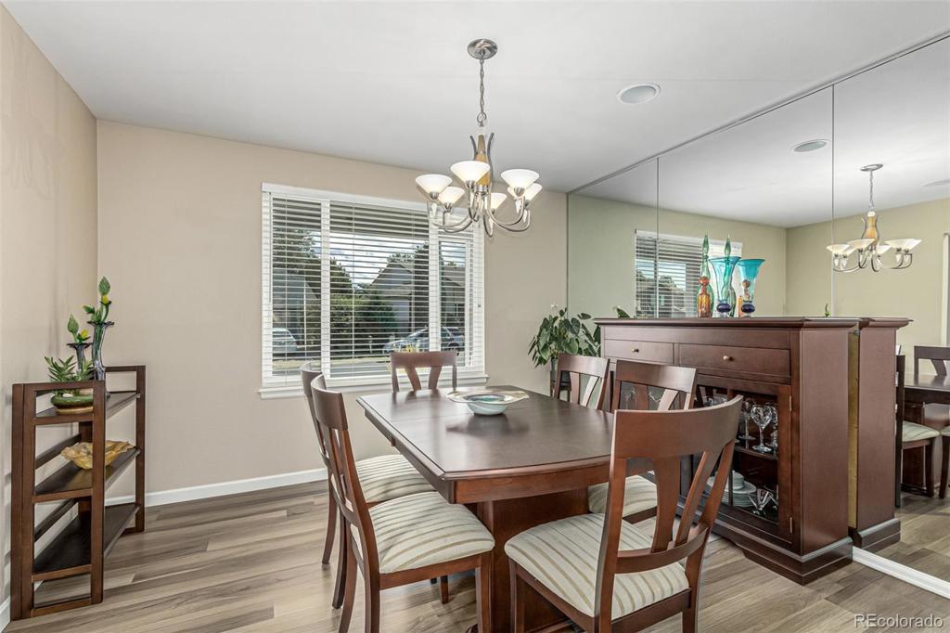
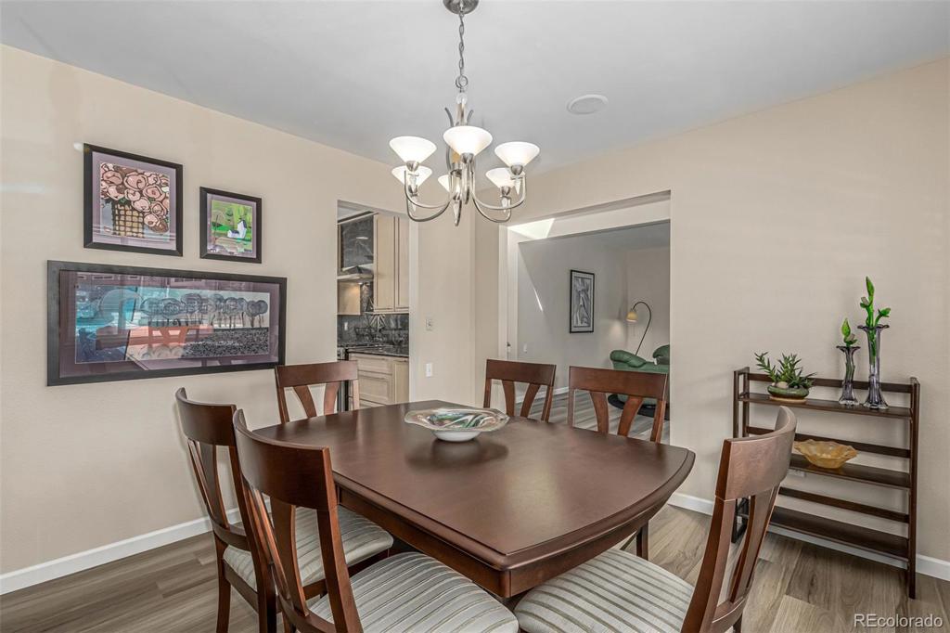













































 Menu
Menu


