16080 E Tall Timber Lane
Parker, CO 80134 — Douglas county
Price
$824,900
Sqft
4672.00 SqFt
Baths
5
Beds
5
Description
25K price reduction.This home is one of a kind in Horse Creek. The Subdivision has KB homes and Richmond homes. This is a Richmond model, located on a premium lot/cul-de-sac, offering open space views in the back/walkout finished basement/concrete title roof/formal dining room/5 bedrooms/5 bathrooms/3 car garage/Central Vacuum/plantation shutters/motorized blinds upper windows in great room/hardwood floors/decorative tile/ cove ceilings in dining room and master suite/more unique features. Main level has half bath/office near the entrance, convenient to meet clients/work from home. Hallway leads to open space, great room with natural light pouring through windows/Built ins/high ceilings adding contemporary charm. Kitchen with high end cabinets and appliances/granite countertops/oversized island/spacious eat in space leading to deck with great views. Butler’s pantry connects kitchen with formal dining room. Upper level is inviting and open/loft/owner’s suite with coffee station and built in refrigerator/5-piece bathroom/Two more bedrooms each has a designated bathroom. The basement has and amazing distribution/Two more bedroom/¾ bathroom/Family room with lots of room for games and entertainment. Plumbing and electrical ready to finish a wet bar/Hookups for washer and dryer. Community pool and two parks. Walking distance to elementary with skybridge. Coveted Schools/Legend Feeder Schools and more choices. Surrounded by trails/Rueter-Hess incline and reservoir/shopping and transportation/Near Ridgegate light rail and all the entertainment/recreation Parker has to offer. Parker was named the second best place to live in the country in 2020, according to Money Magazine/Schedule a showing today!
Property Level and Sizes
SqFt Lot
9801.00
Lot Features
Built-in Features, Ceiling Fan(s), Central Vacuum, Eat-in Kitchen, Five Piece Bath, Granite Counters, High Ceilings, High Speed Internet, Kitchen Island, Open Floorplan, Smart Window Coverings, Smoke Free, Walk-In Closet(s)
Lot Size
0.22
Basement
Walk-Out Access
Interior Details
Interior Features
Built-in Features, Ceiling Fan(s), Central Vacuum, Eat-in Kitchen, Five Piece Bath, Granite Counters, High Ceilings, High Speed Internet, Kitchen Island, Open Floorplan, Smart Window Coverings, Smoke Free, Walk-In Closet(s)
Appliances
Dishwasher, Disposal, Double Oven, Dryer, Microwave, Range, Refrigerator, Washer
Electric
Central Air
Flooring
Tile, Wood
Cooling
Central Air
Heating
Forced Air, Natural Gas
Fireplaces Features
Great Room
Exterior Details
Water
Public
Sewer
Public Sewer
Land Details
Garage & Parking
Exterior Construction
Roof
Concrete
Construction Materials
Frame, Other
Window Features
Window Treatments
Security Features
Smoke Detector(s), Video Doorbell
Builder Source
Public Records
Financial Details
Previous Year Tax
4351.00
Year Tax
2022
Primary HOA Name
Horse Creek HOA
Primary HOA Phone
303-985-9623
Primary HOA Amenities
Park, Pool
Primary HOA Fees Included
Recycling, Trash
Primary HOA Fees
125.00
Primary HOA Fees Frequency
Monthly
Location
Schools
Elementary School
Gold Rush
Middle School
Cimarron
High School
Legend
Walk Score®
Contact me about this property
Oleg Tsybulskiy
RE/MAX Alliance
3131 S VAUGHN WAY STE 605
AURORA, CO 80014, USA
3131 S VAUGHN WAY STE 605
AURORA, CO 80014, USA
- (720) 480-4621 (Office)
- (720) 480-4621 (Mobile)
- Invitation Code: oleg
- remaxofdenver@gmail.com
- https://OlegTsybulskiy.com
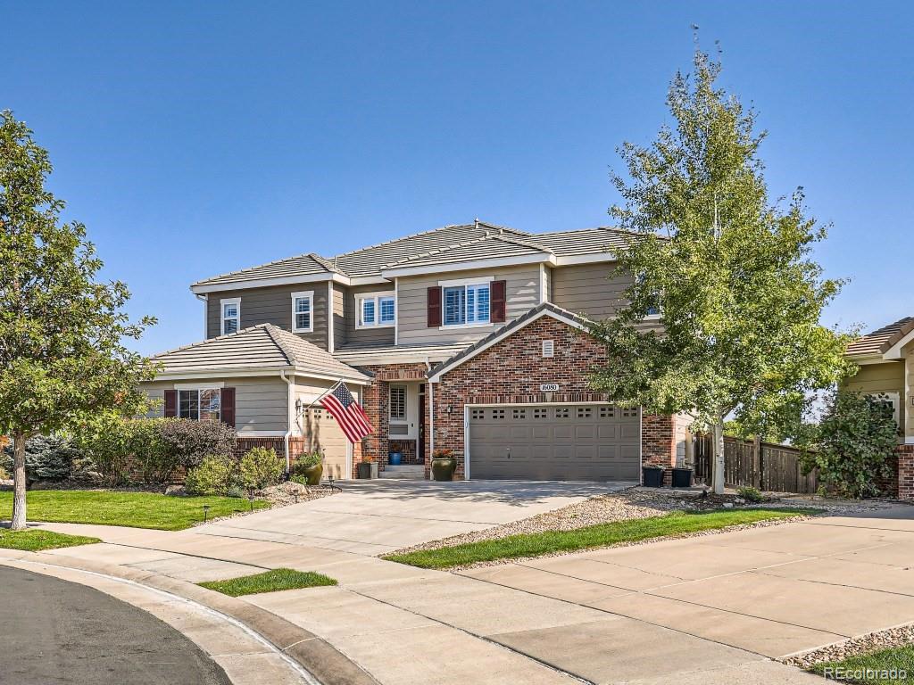
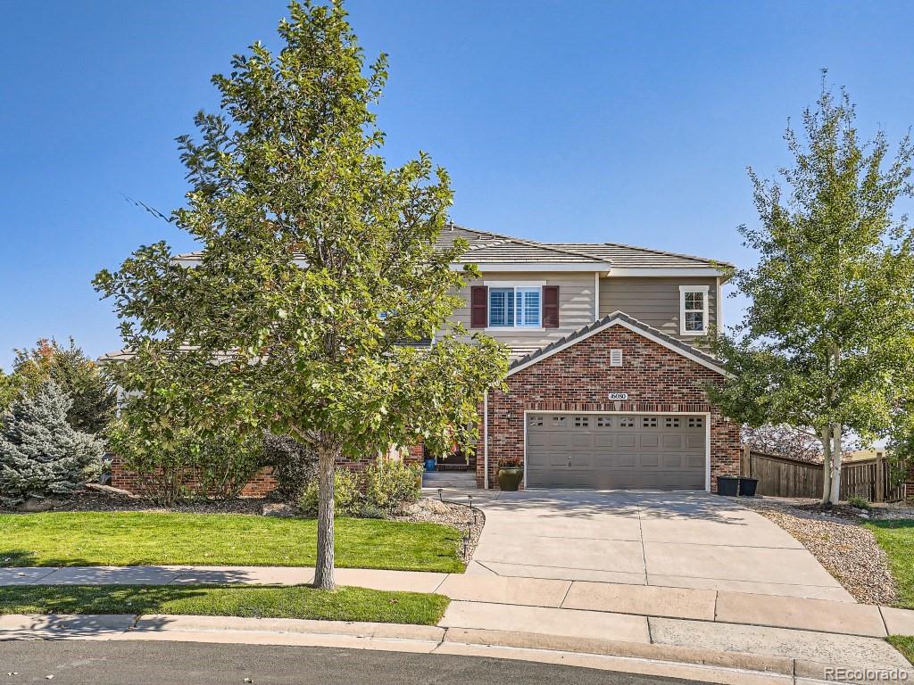
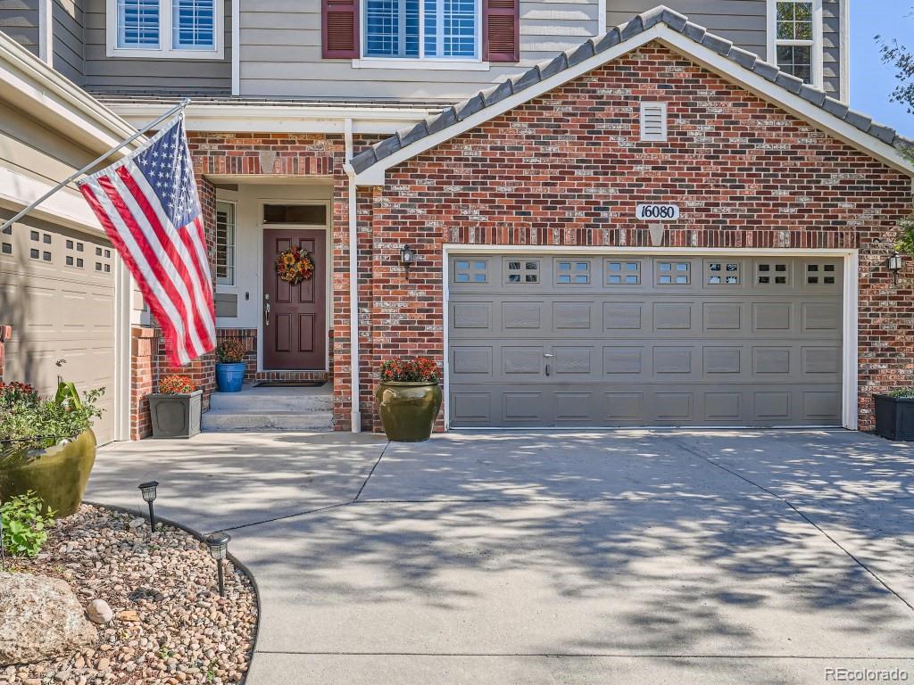
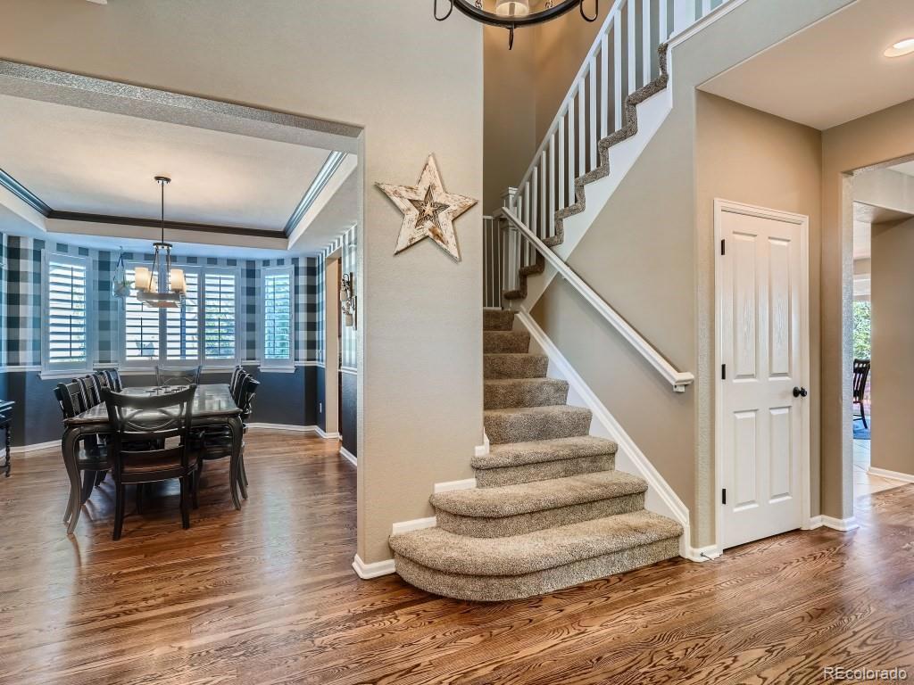
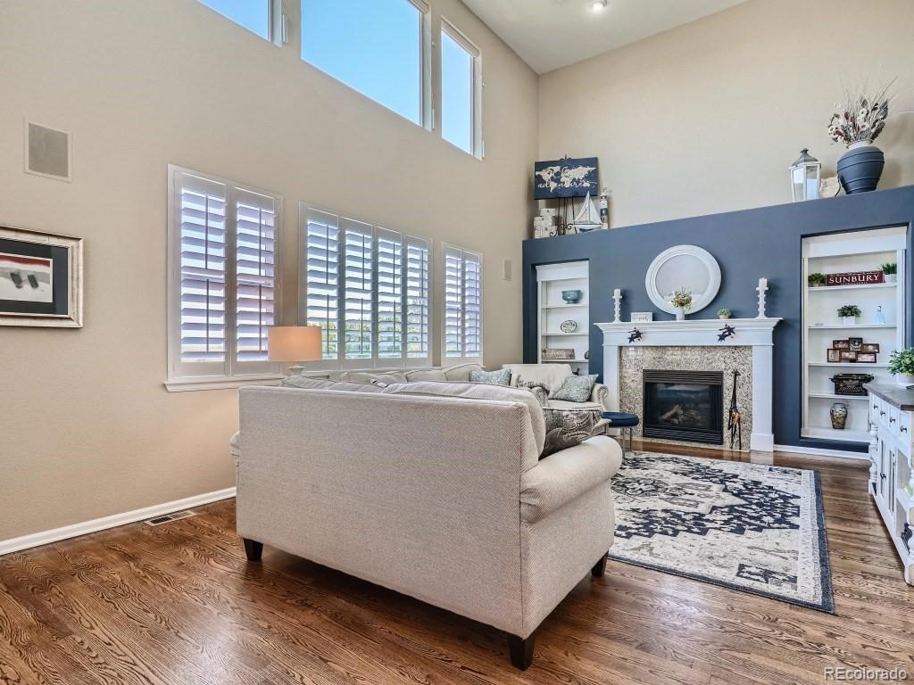
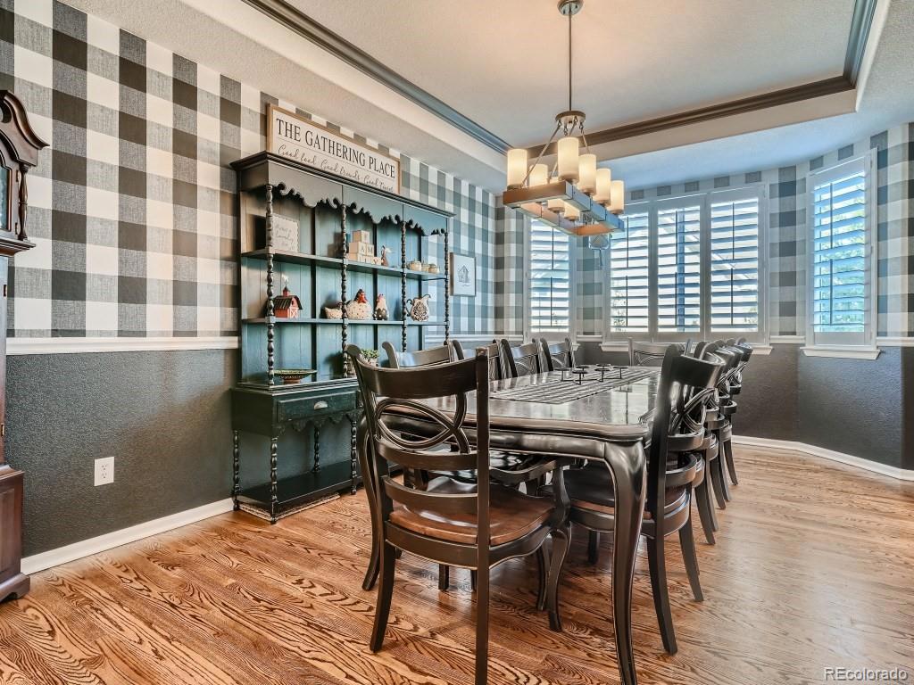























 Menu
Menu


